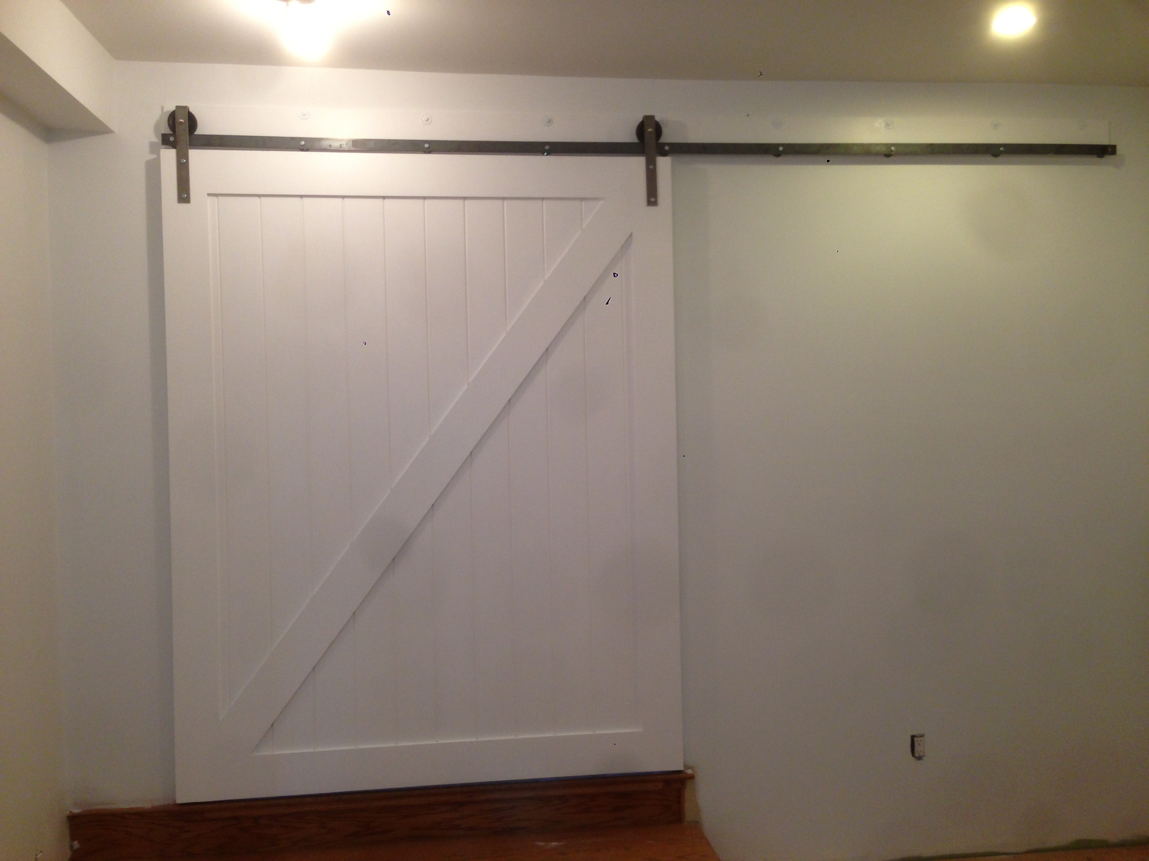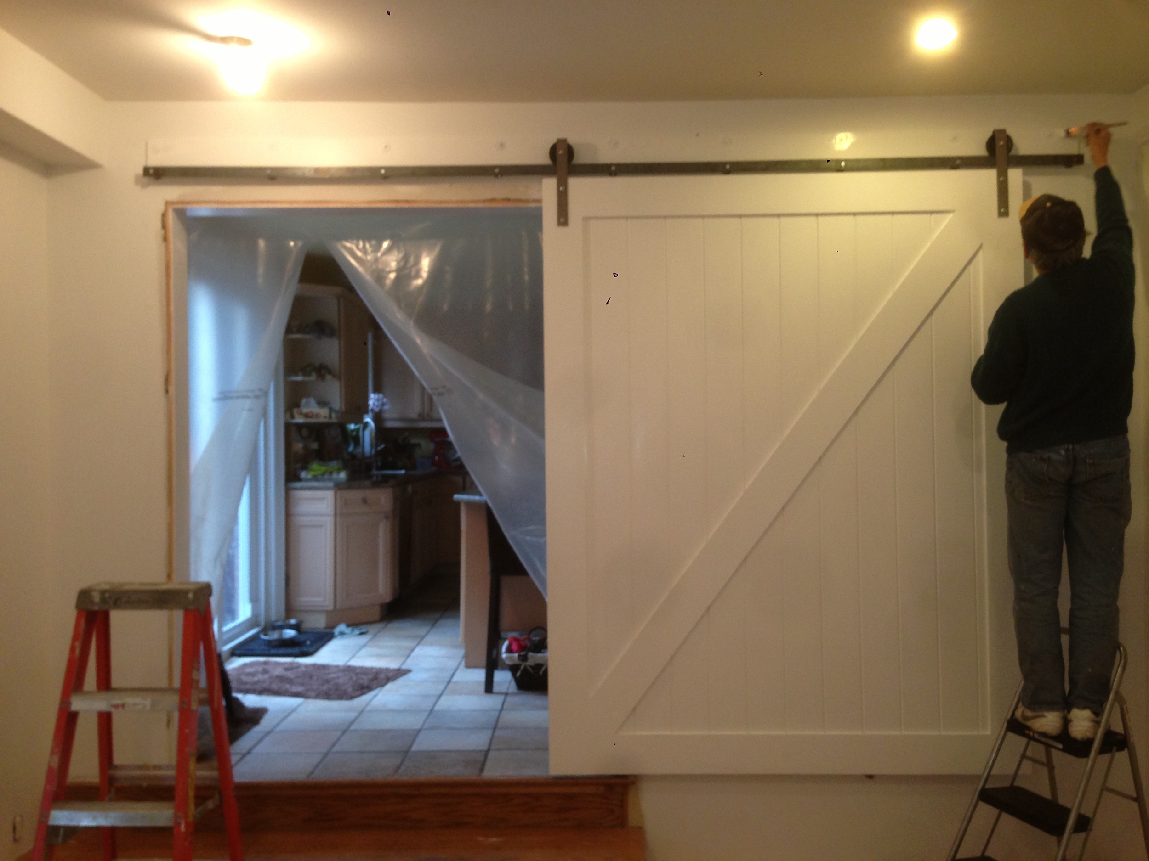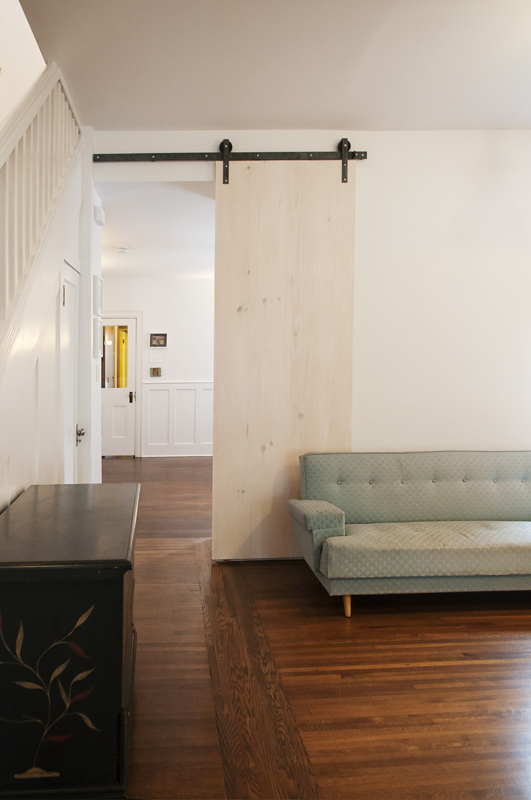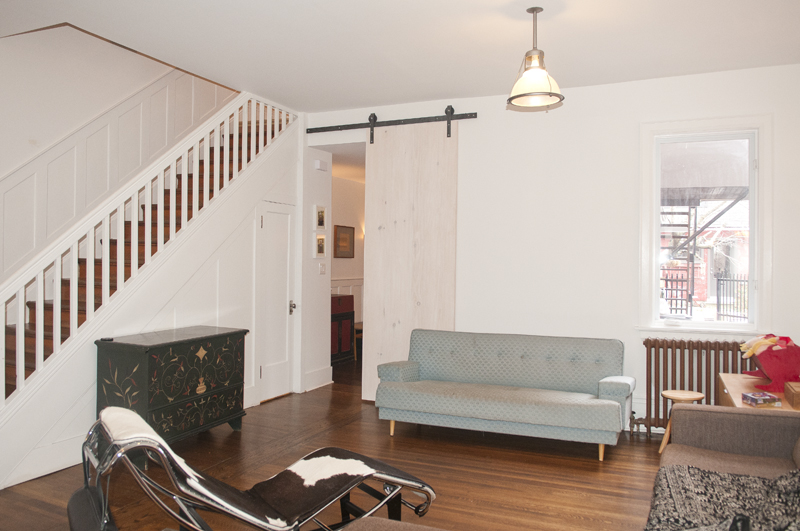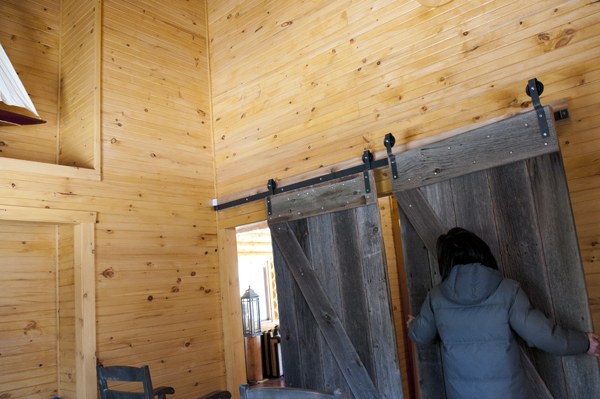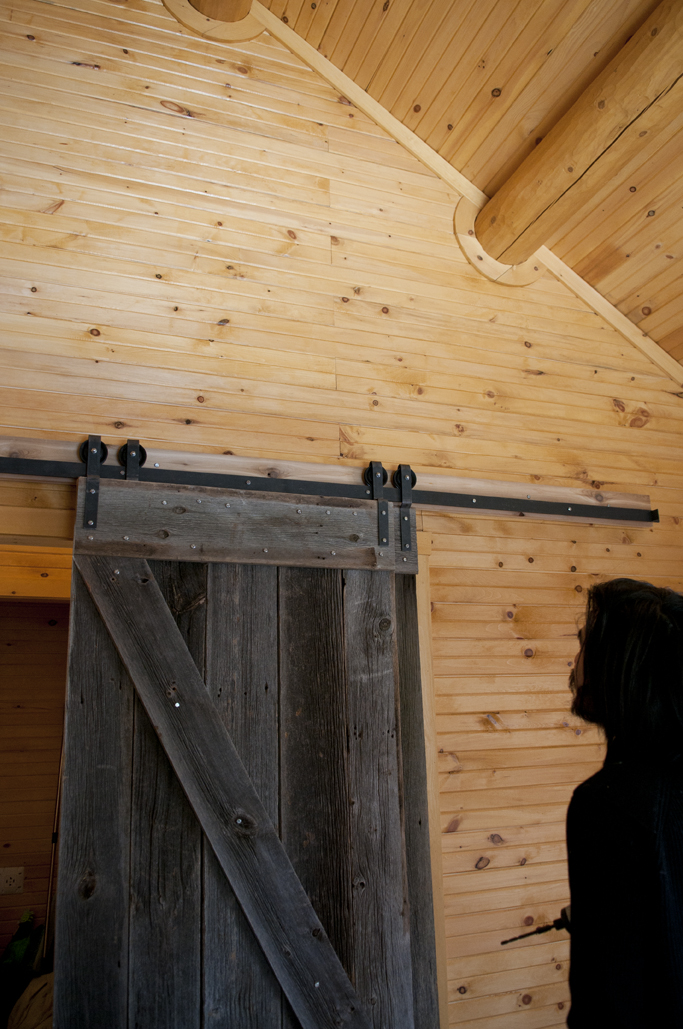Our off the grid doors
/What’s best about custom work is the collaboration between us and our clients to create a new door. We call these our “off the grid” doors because they are different from the ones we usually make. Inspired by our clients’ requests and made through collaboration, we want to share some of these pieces with you.
Dual purpose
Most of these designs are made upon clients’ request. That’s why we love the process: These unique doors are usually brought to life by the clients’ vision for their space.
Most of our doors are both aesthetic and functional highlights of a room. Our sliding doors usually cover up a space or divide one to create a new room, for instance. But there are some that go the extra mile, like our sliding bookcase (see right). Our client wanted a bookcase that also encloses a walk-in closet. Made of reclaimed ash, the modern design is as effective as it is functional. The two boxes built into the shelf add interest to the otherwise simple design.
The collaboration process shines through here and we are proud to show you the results.
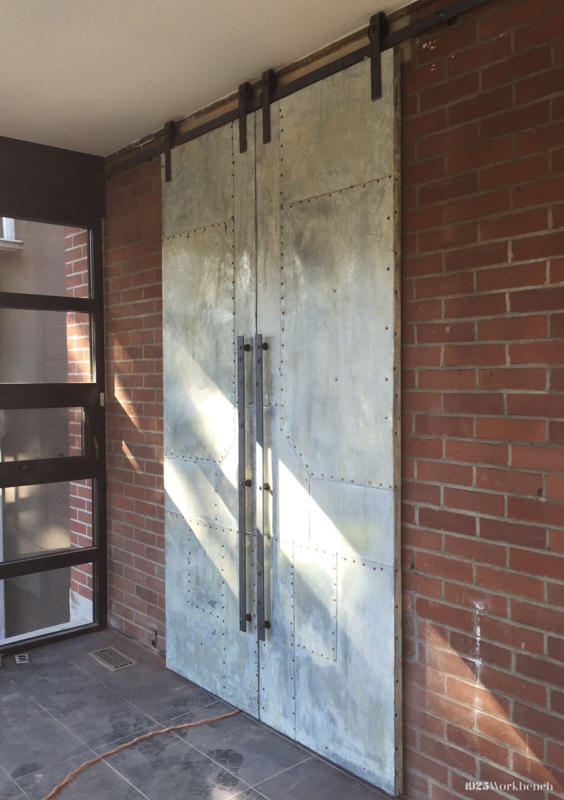
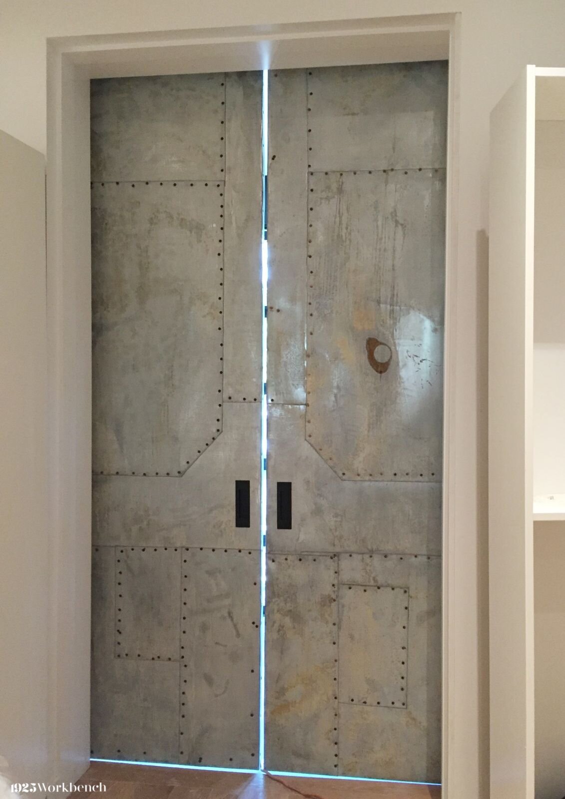
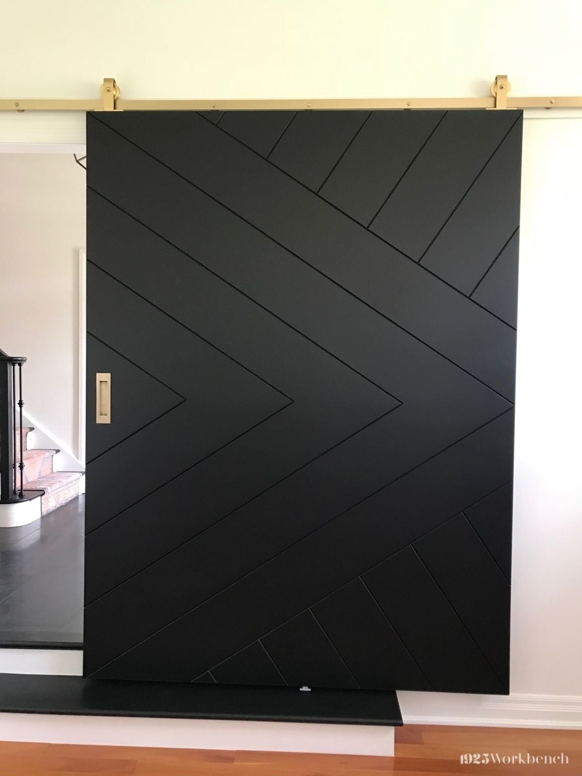
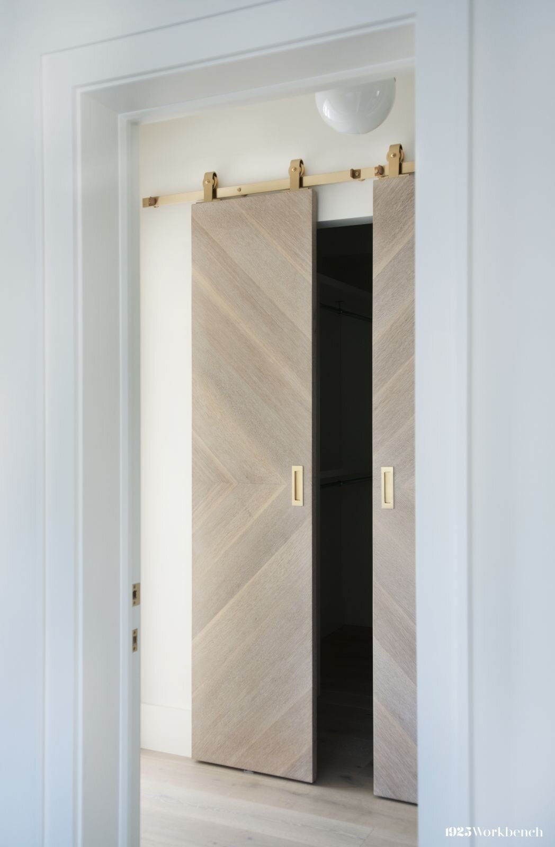
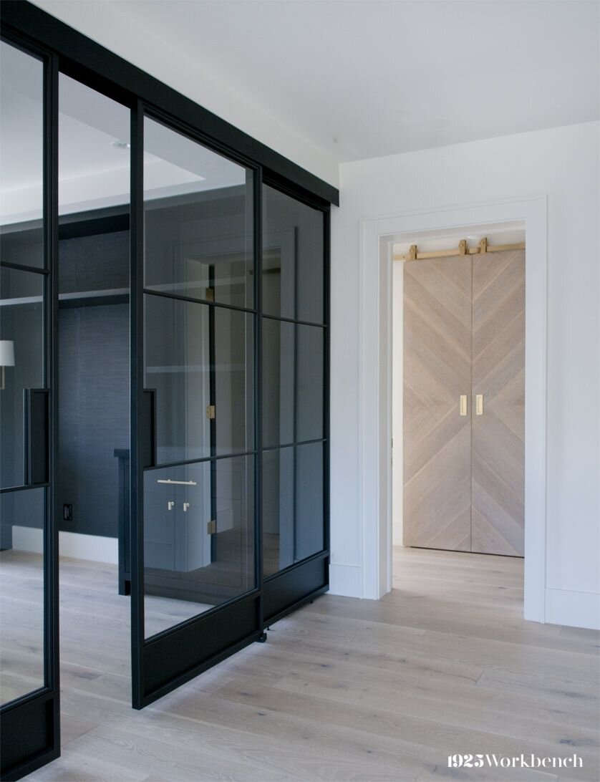
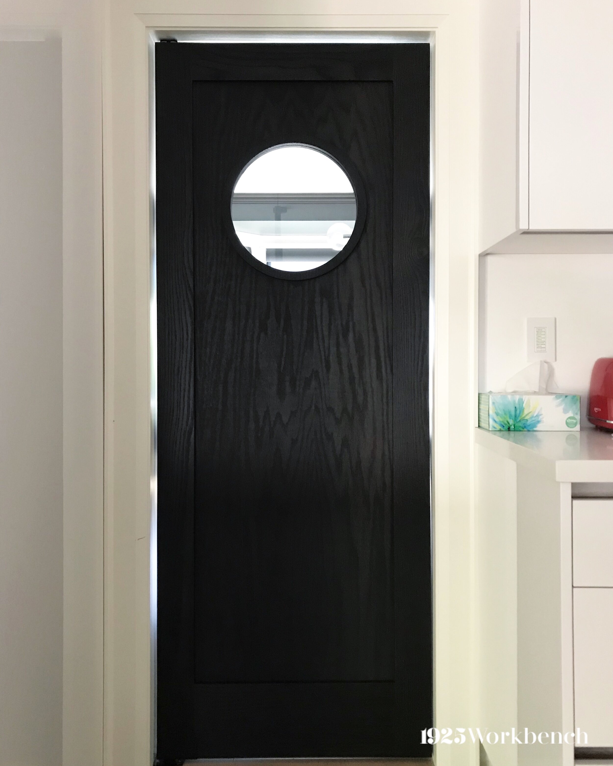
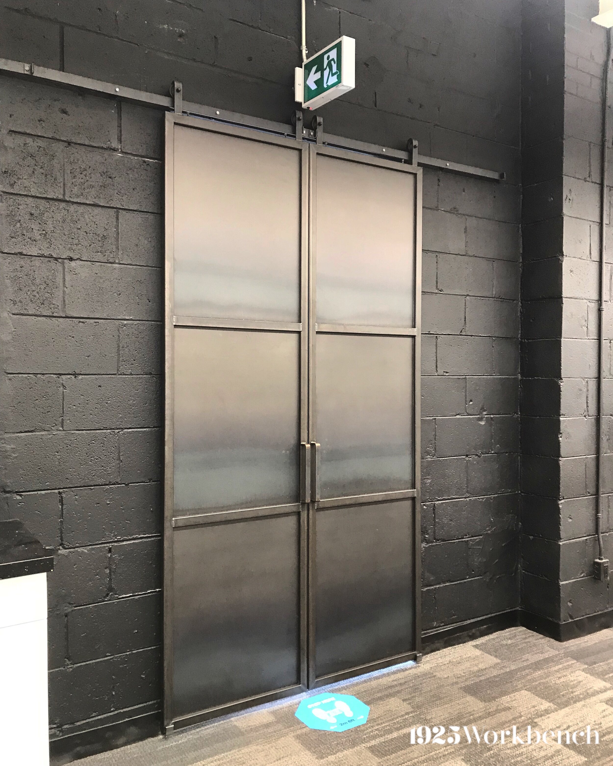
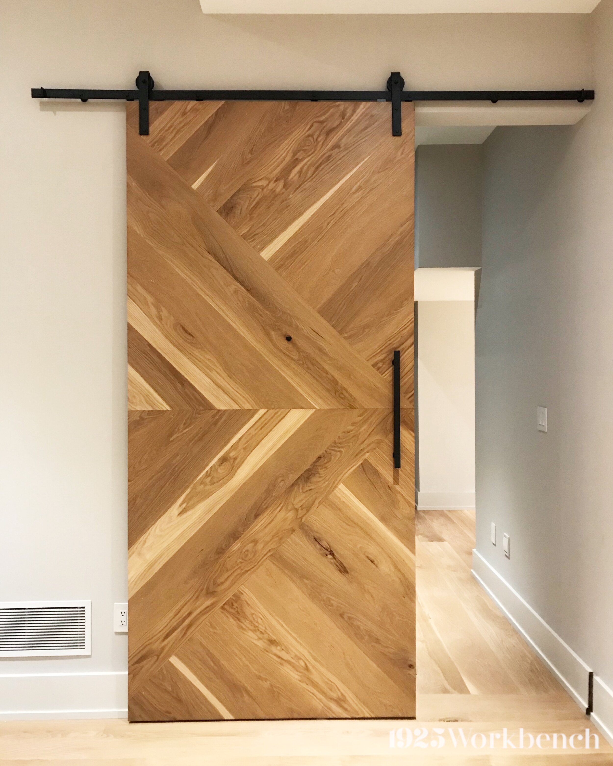
Style meets function: our “off the grid” Sliding bookcase.
Creating something new
The metal quilted door, also known as the scrap metal door (see in slideshow), is made of sheet metal on heavy metal barn door hardware. Our client wanted an entry door to their home interior from the sunroom. We worked with them to understand what they wanted and then figure out how we were going to create the desired piece. In this case, we paid extra attention to the placement of the metal sheets. How and where the lines meet affects the “quilted” appearance and we wanted the piece to look polished.
Our chevron doors (see in slideshow) use the placement of natural wood pieces to create a sense of movement, which we love. We also love seeing where our “off the grid doors” will take us next!
If you would like us to make something for you, please email us at info@1925workbench.com with pictures of your space and dimensions.



