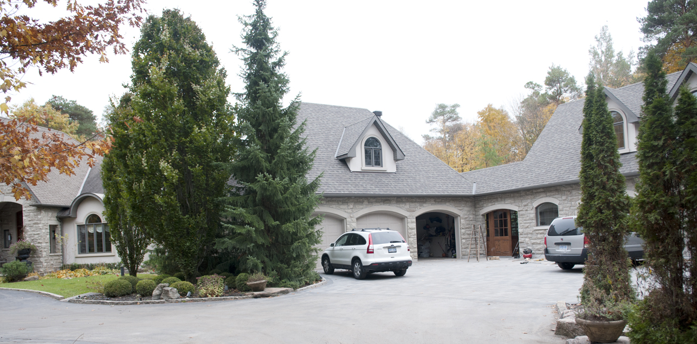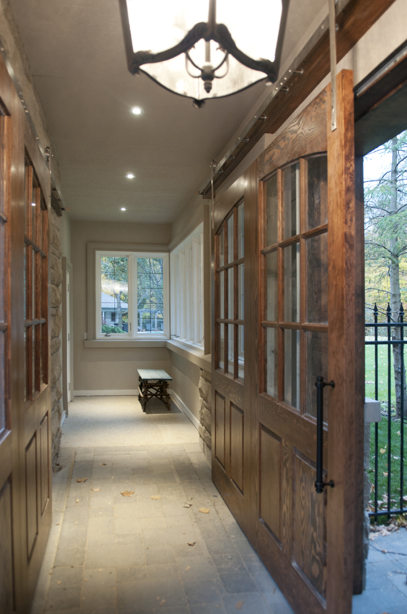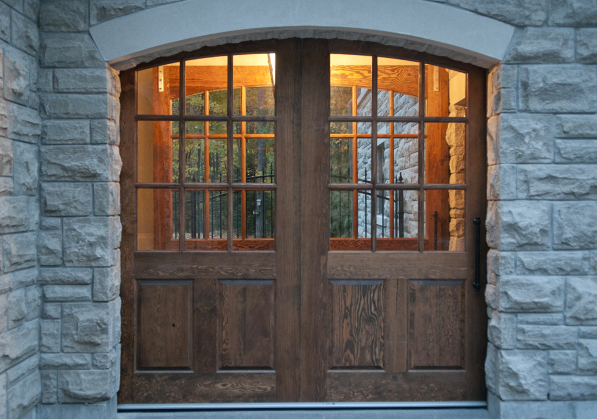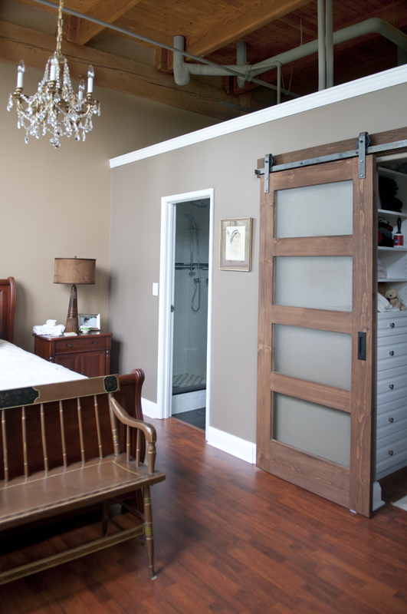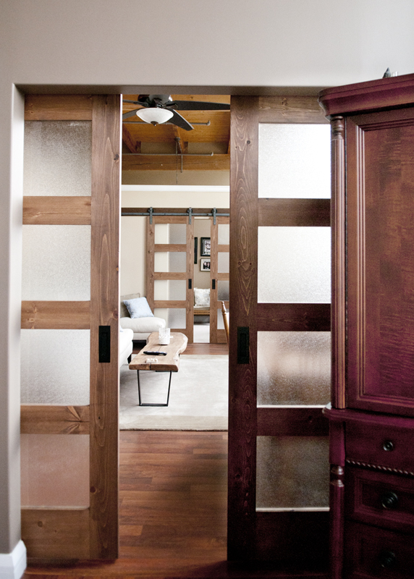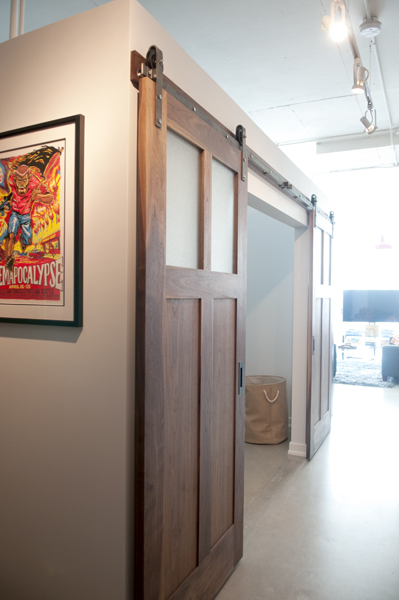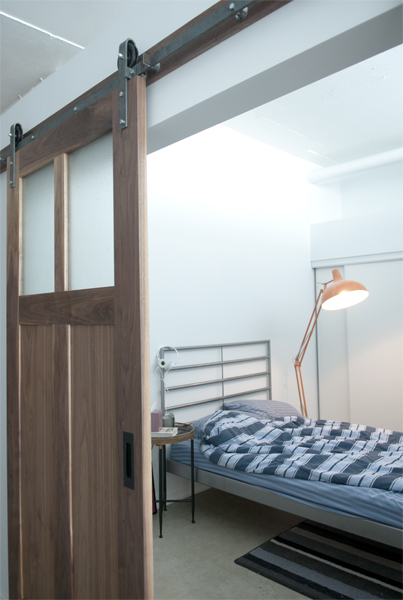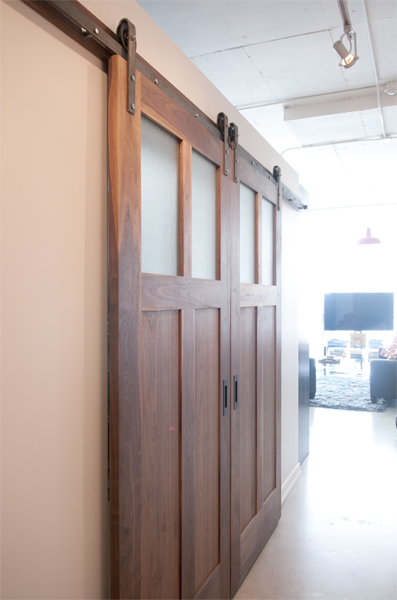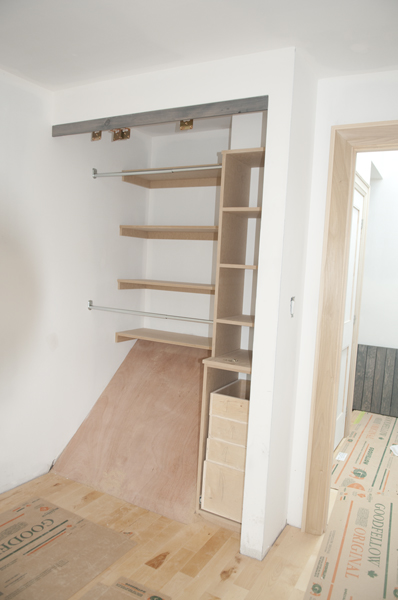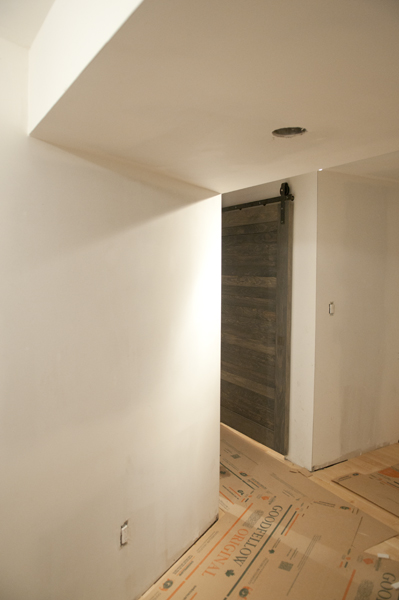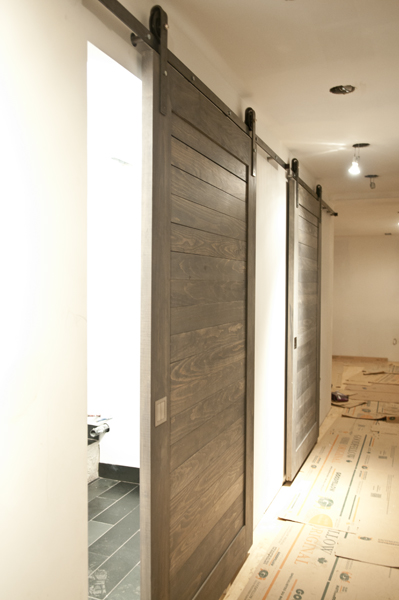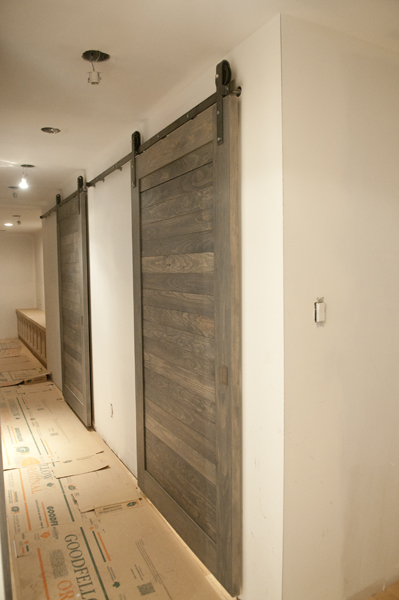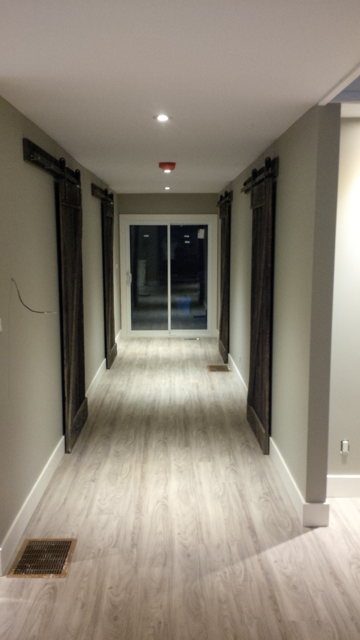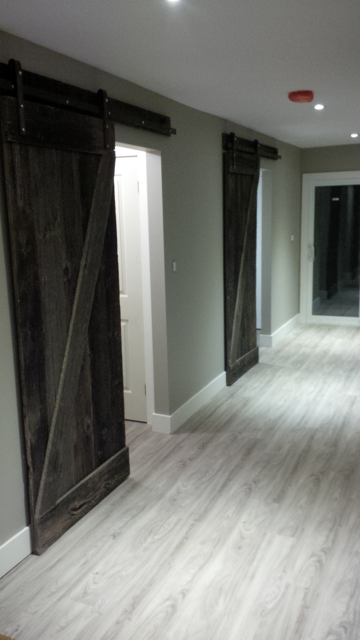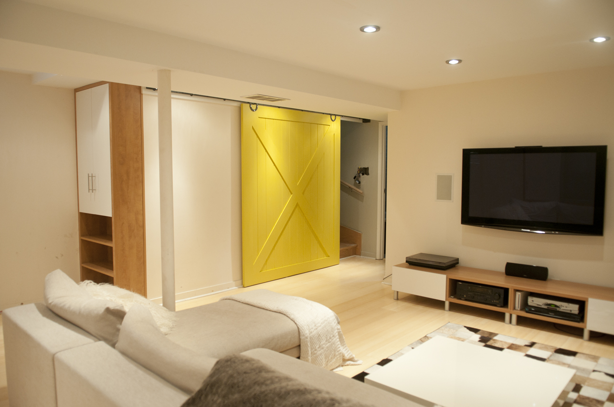Photo above taken by Naomi Finlay for Designlines Magazine 2014
An old factory loft becomes homey with the barn door transformation
/And old factory in New Market has been turned info beautiful living lofts. But what is missing in these lofts are the real barn doors that truly transforms the space. We retrofitted three openings in this two-bedroom unit, two openings with double doors, and one single door closet, and home couldn't be cozier.
An Eclectic Home Makes a Bold Move with Two Yellow Barn Doors
/Say hello to yellow, the Danforth! Just look at this main floor closet covered with two brightly painted barn door on our bypass system. The two doors are are 7' high, made out of poplar and painted a curry spice yellow.
If you would like us to build the barn doors and install a bypass system for your closet, contact us!
The Love for Barn Doors is Undeniable in This Complete House Reno in Bloor West Village
/A charming house in Bloor West Village gets a complete gut from top to basement bottom, and renewed with a new love, the barn doors! The space was designed by architect Kate Harrison (www.khadesign.ca) and architect Andrew Edmundson with smart space saving ideas and a tons arresting features. The barn doors of course act as both: space saving and arresting features. All four bedrooms up stairs have sliding doors for the closets, with modern grey and see through slats doors. All doors are designed by Kate Harrison, made and installed by us! We also got a chance to work with a really great contractor, Kazik (you know how hard it is to find one) from Kazik Contracting and Renovations LTD.
So, after 14 barn doors installed, I can safely say love is in the house (that's love for the barn doors, if that's wasn't made clear from the beginning).
You can read our review on houzz.com from Kate here
If you would like to have your space redesigned with the modern barn doors in mind, talk to Kate, if you would like barn doors, talk to us! And if you would like a great contrator contact kazikreno@hotmail.com
Sporting 4 Barn Doors...This Hallway Makes a Statement!
/If you want an amazing office, talk to Jordy at www.mcgowanofficeinteriors.ca
She might even design it with a barn door in sight for you!
A House's MAKEOVER with BARN DOORS!
/Tucked somewhere near Mount Pleasant is a little house that's got gorgeously big style! The owner wanted to replace her closet doors that don't work well, her powder room door that gets in the way of another entrance, and to add a door to the basement to create a private oasis. One by one, we installed the barn doors to these openings and the result...a wow reaction from anyone walking into the house. I'll take you through each install and see for yourself if you wouldn't love to have your house transformed like this!

It does help that the owner has got big style herself! I was enthralled with the unexpected ways she's designed her space, like painting the fireplace wall a neon orange. The art on the walls were intriguing to say the least.
And then your eyes are led to the maple slab door for the powder room just straight ahead.
The powder room hinged door posed a problem, when it opens, it blocks the entrance to the basement, making it awkward and annoying. But with the sliding door, all of that is resolved.
From where the powder room is, we move down to the basement where a big yellow X door awaits us.
Did anyone wonder how we got such a big door down the basement? The door was made and competed in the workshop, it was then literally cut in half before the installation. Once brought down stairs, the halves were assembled back together and finished to look like one door again!
If you would like a makeover that will change the way you (and everyone else) look at your house, contact us!
Stunning Black Barn Doors!
/Because they are the classic Shaker Z pattern doors, the black on them makes it look just magnificently modern.

If you would like these black doors to transform your space, talk to us!
Biparting Barn Doors for Master Bed
/Instead of of the usual hinged door for their master bed, our client not only wanted one sliding barn door, but bi-part sliding doors, two doors that open up to their bedroom.
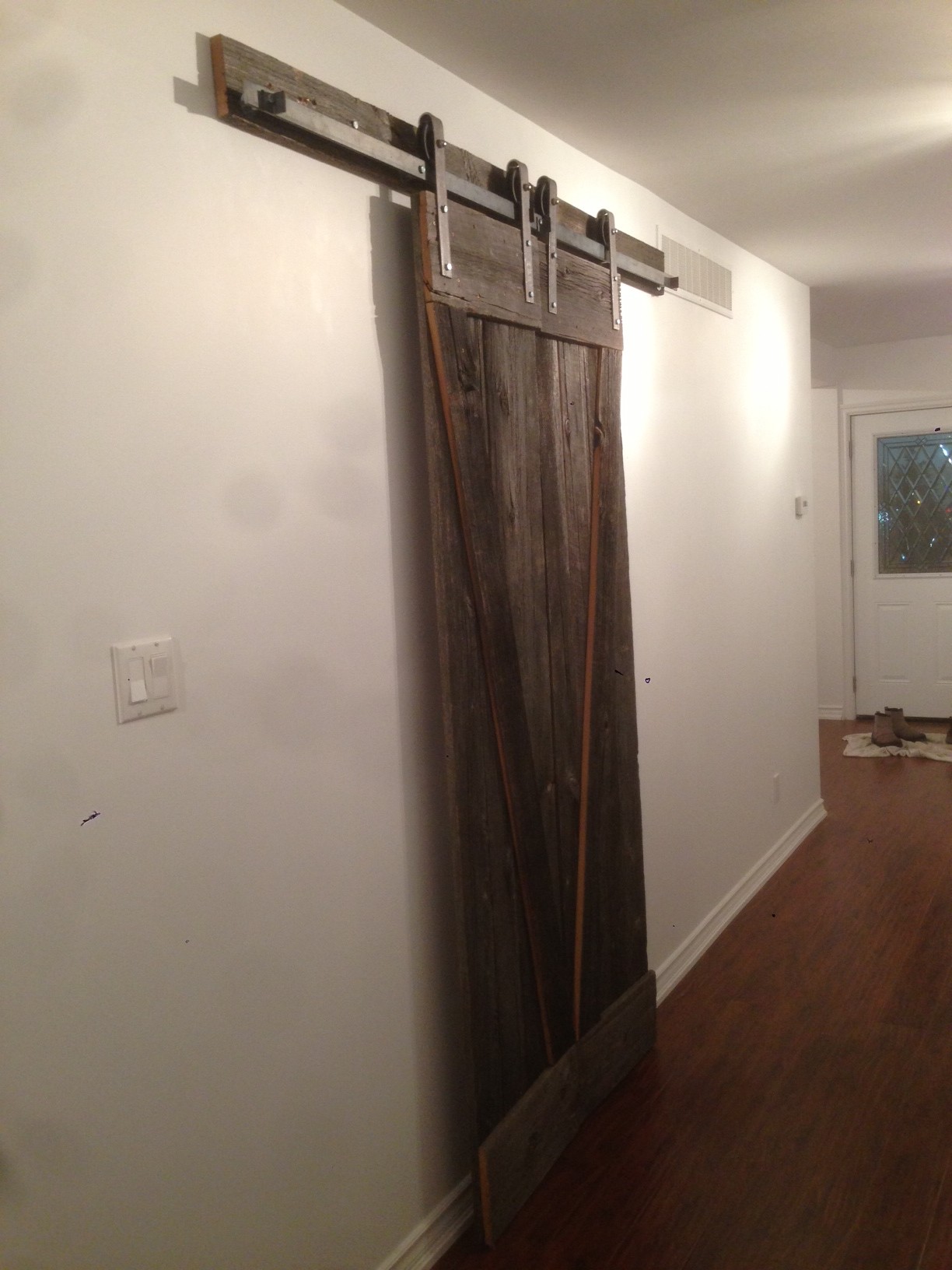
If you want bi-parting doors for your bedroom or any other opening in your space, contact us!



