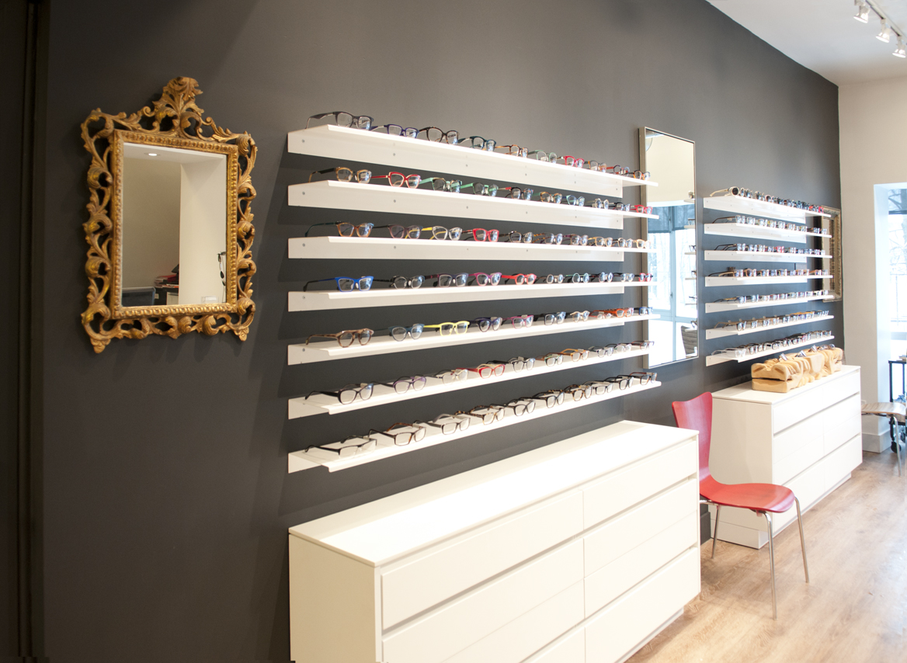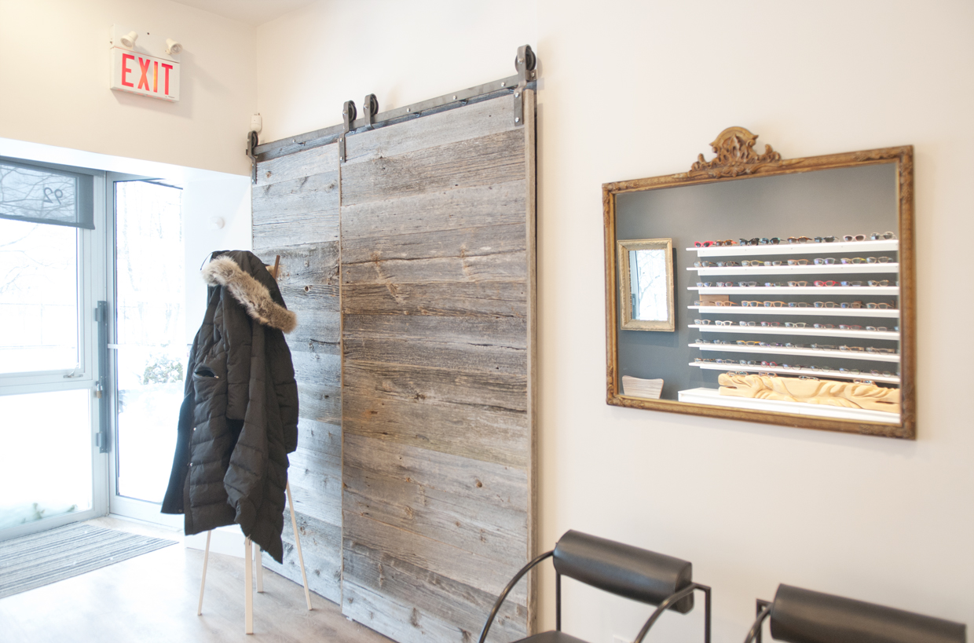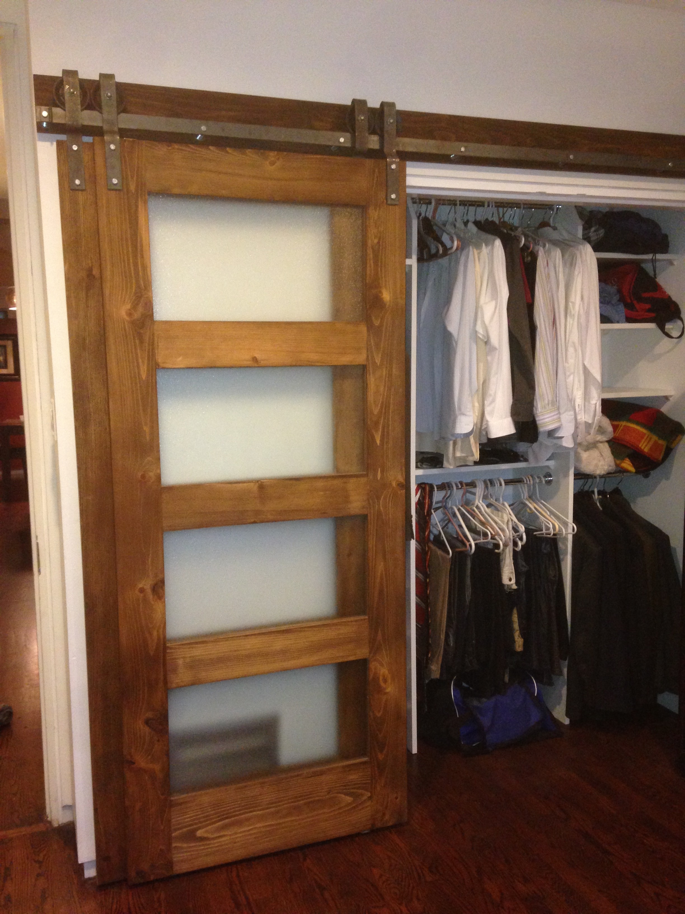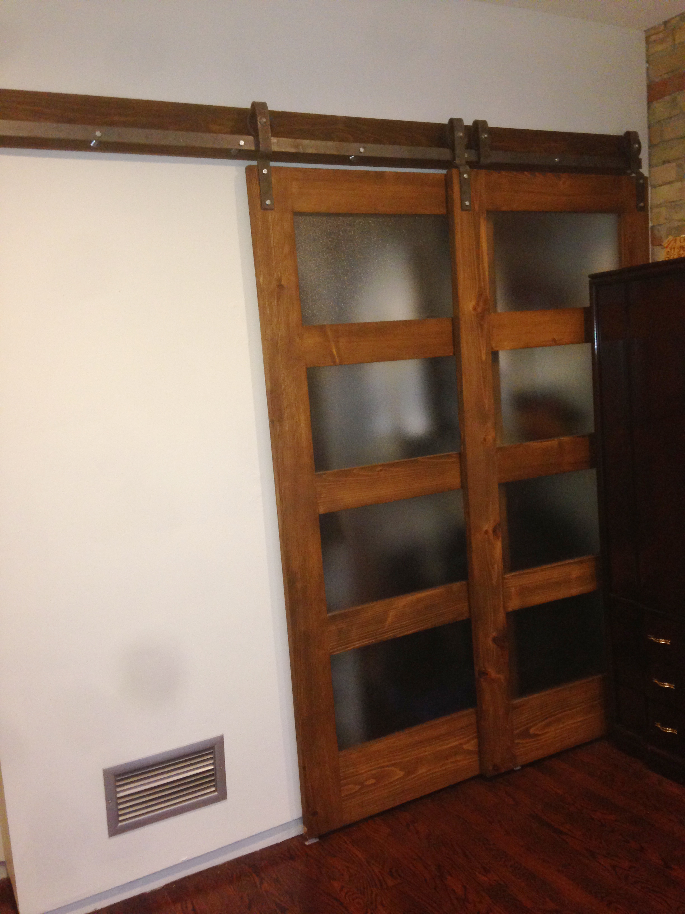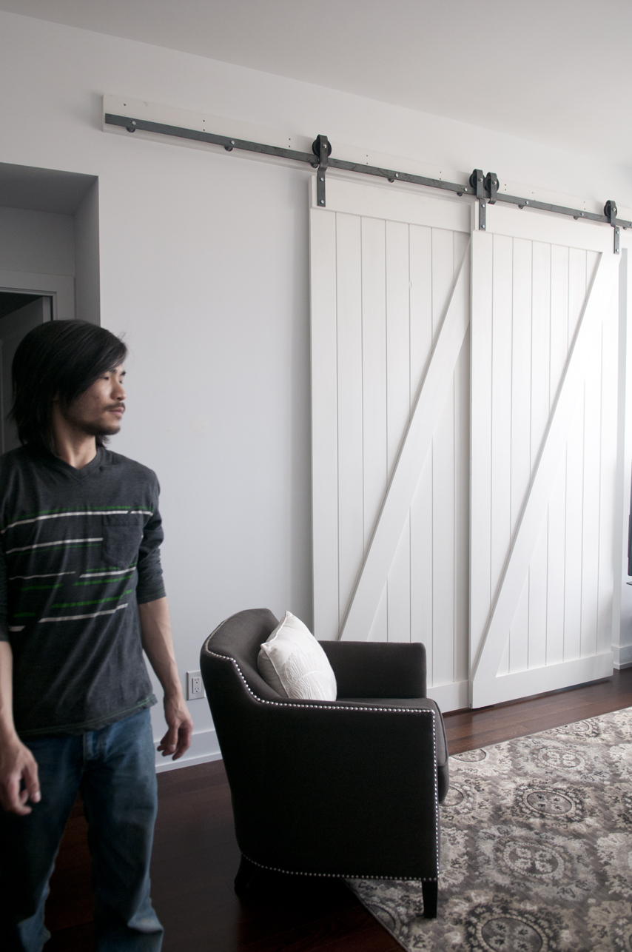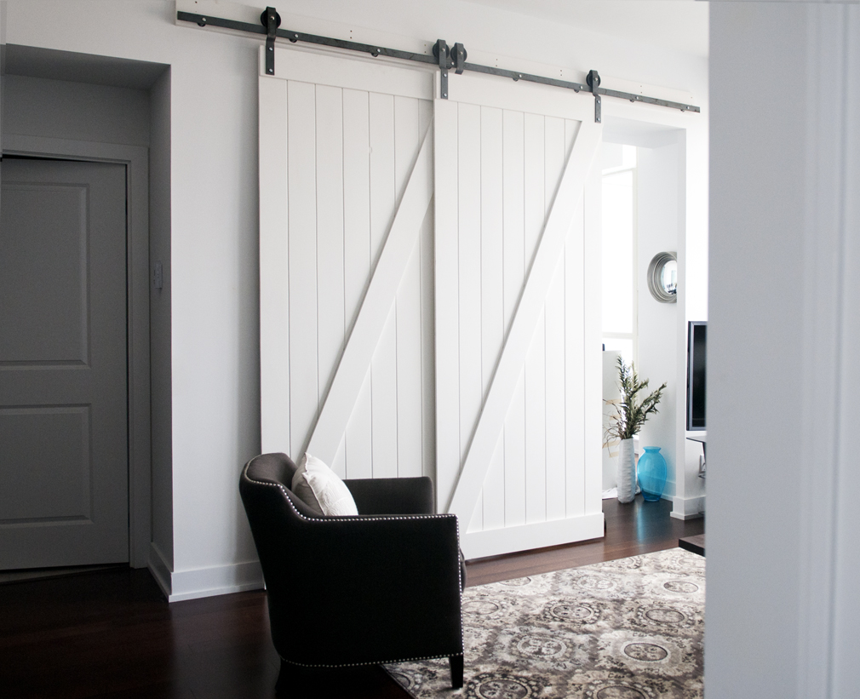Tucked somewhere near Mount Pleasant is a little house that's got gorgeously big style! The owner wanted to replace her closet doors that don't work well, her powder room door that gets in the way of another entrance, and to add a door to the basement to create a private oasis. One by one, we installed the barn doors to these openings and the result...a wow reaction from anyone walking into the house. I'll take you through each install and see for yourself if you wouldn't love to have your house transformed like this!

It does help that the owner has got big style herself! I was enthralled with the unexpected ways she's designed her space, like painting the fireplace wall a neon orange. The art on the walls were intriguing to say the least.


And then your eyes are led to the maple slab door for the powder room just straight ahead.

The powder room hinged door posed a problem, when it opens, it blocks the entrance to the basement, making it awkward and annoying. But with the sliding door, all of that is resolved.



From where the powder room is, we move down to the basement where a big yellow X door awaits us.


Did anyone wonder how we got such a big door down the basement? The door was made and competed in the workshop, it was then literally cut in half before the installation. Once brought down stairs, the halves were assembled back together and finished to look like one door again!

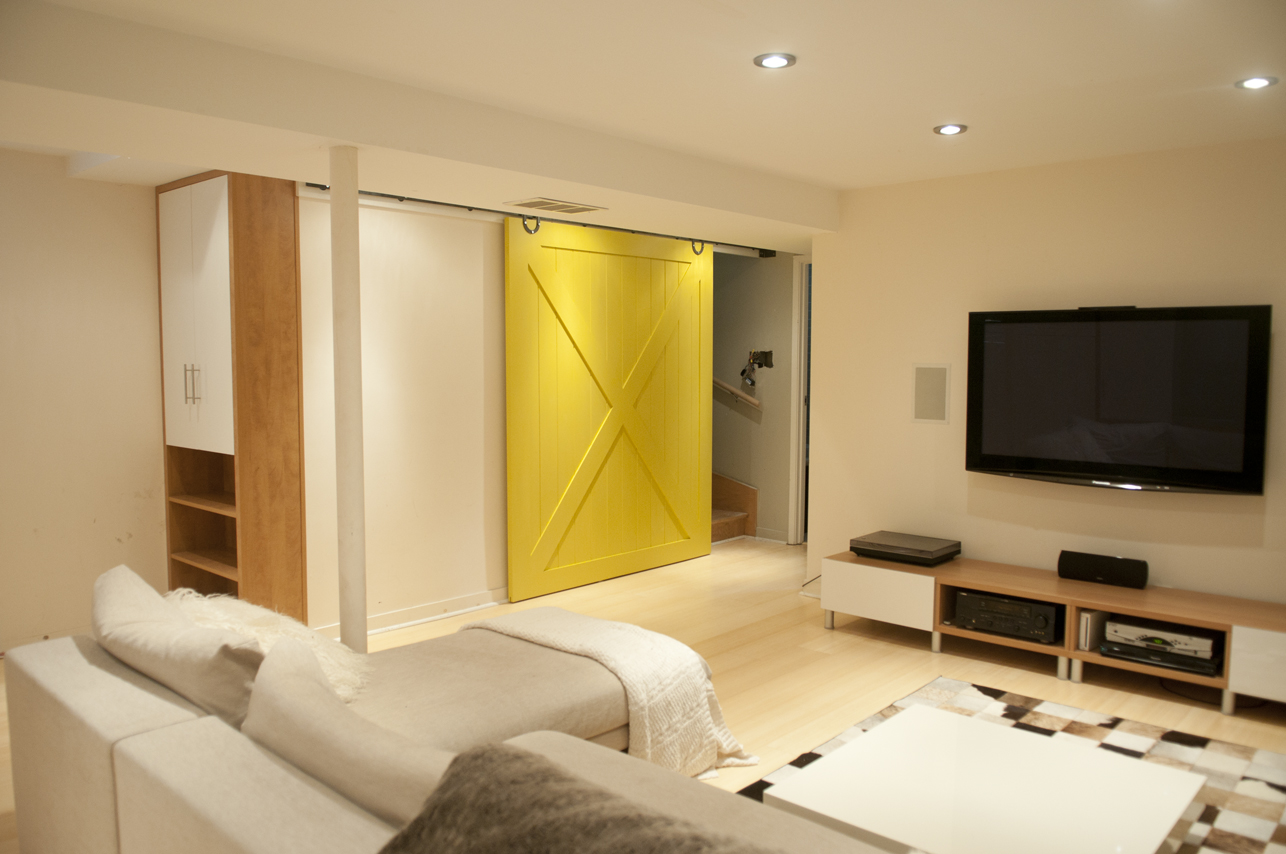

If you would like a makeover that will change the way you (and everyone else) look at your house, contact us!





