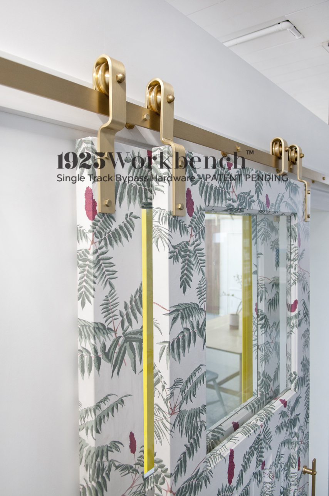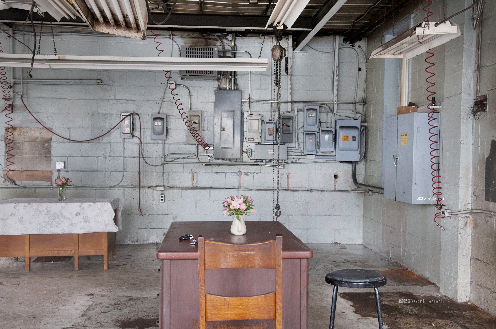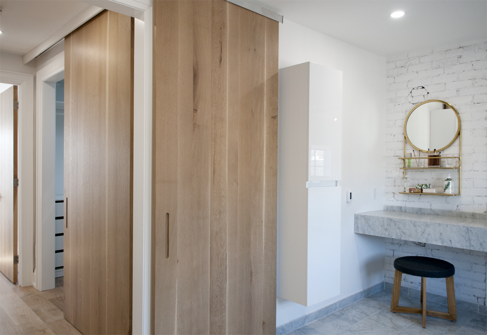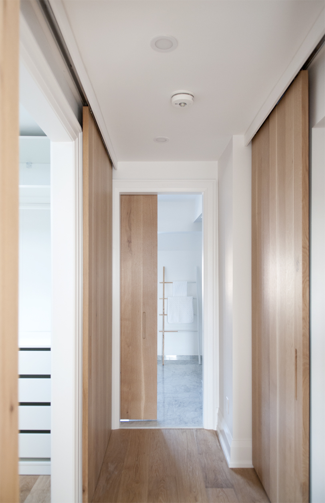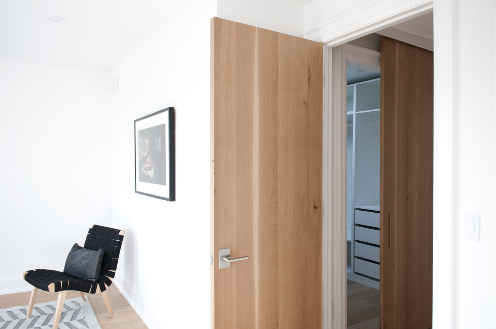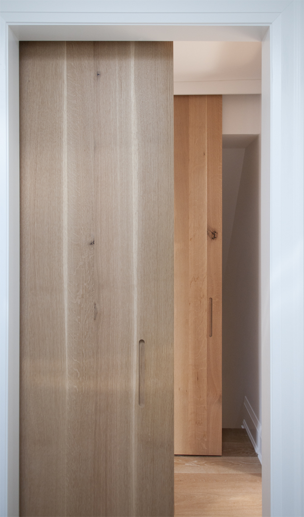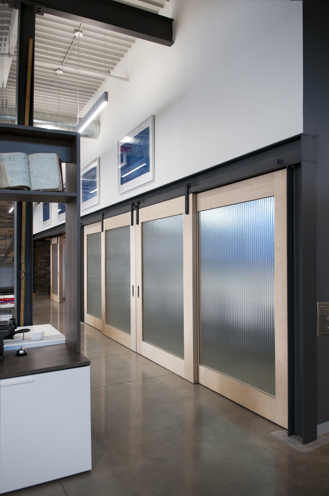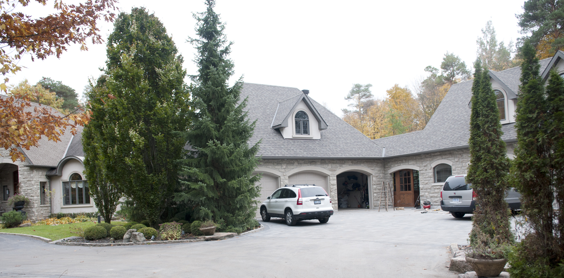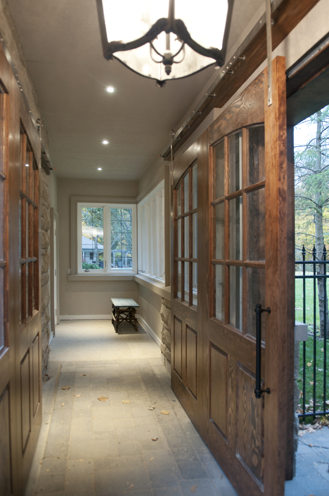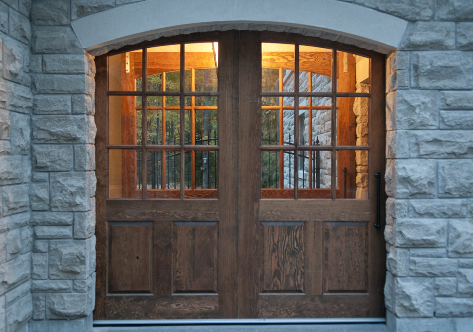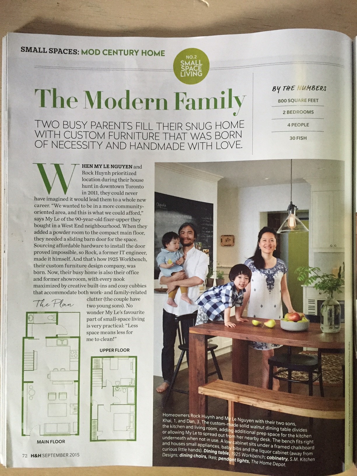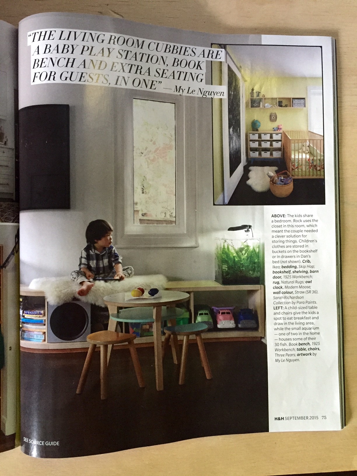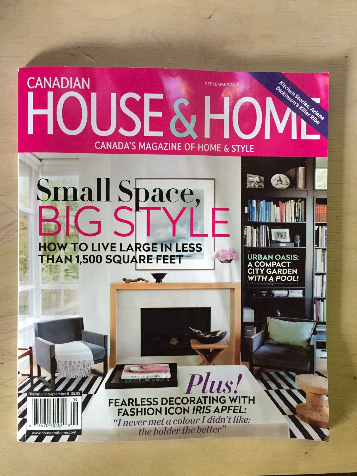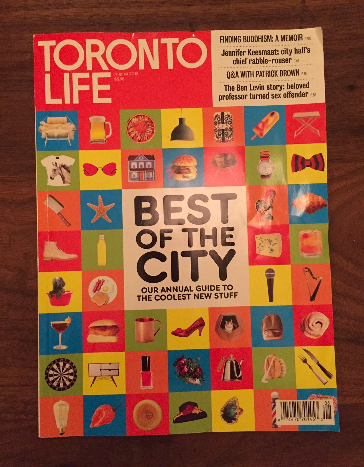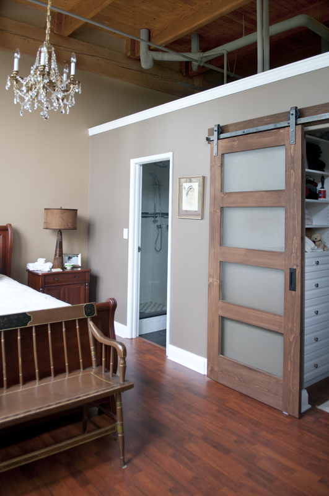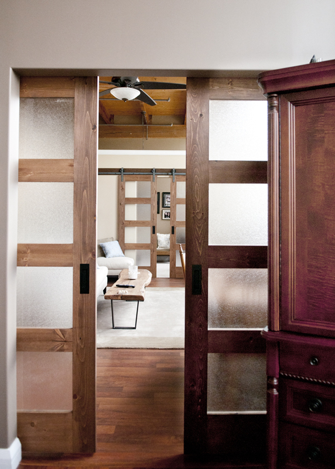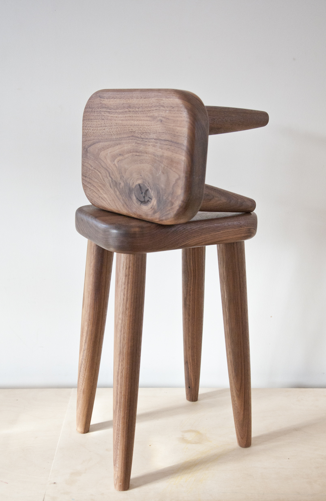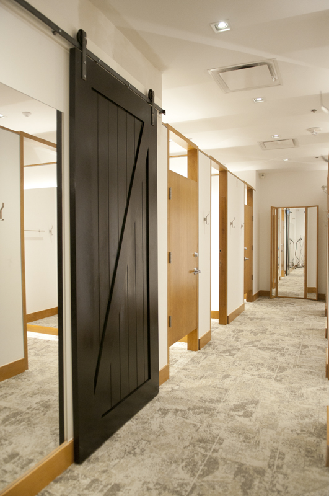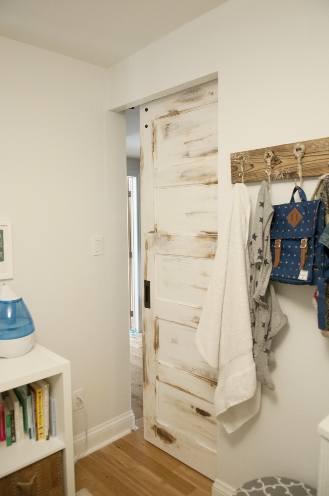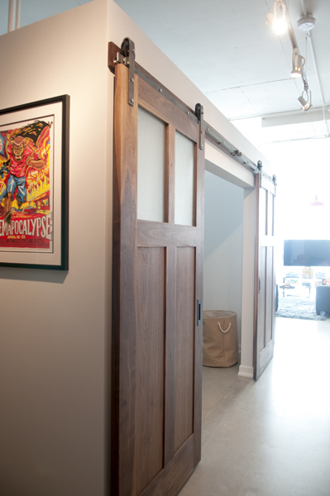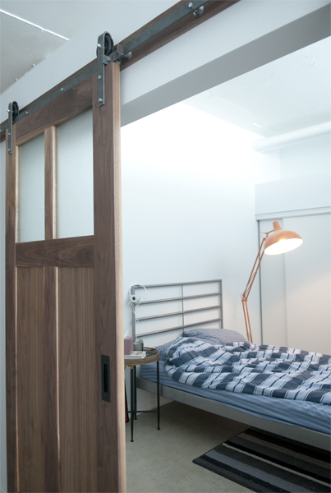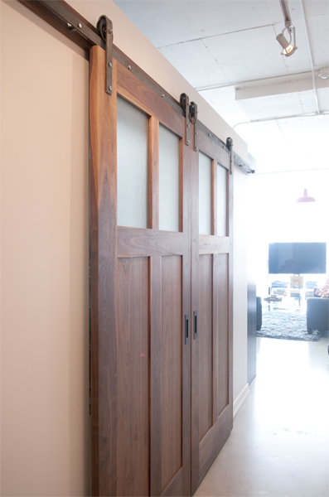More than doors: glass metal factory doors by us
/A lot of you have asked about some glass doors we made for a jeweler in Toronto, and we are pleased to inform you that we custom make these as well.
Inspired by old factory doors, our glass metal factory doors mix the new with the old and bring it into your space, whether it be Brooklyn or a Toronto condo. In addition to the steel frame, each door lite (the glass panel component) has two glass stoppers that are hand welded from steel. Made by hand using original techniques and careful craftsmanship, this labour intensive process makes an authentic finished product.
Glass metal factory doors
Take a look at these glass metal factory doors we recently made for Ringcometrue in Toronto (right). Hand welded from steel in our South Etobicoke studio, we customize these doors to match your vision as well as your space.
2-in-1 glass divider
Below, our glass metal factory door separates a home office from the play room.
our sliding glass doors separate the home office from a play room while maintaining an open concept layout.
We worked on a home office for Toronto jeweller, Ringcometrue! As always, these doors are made in our studio in South Etobicoke, hand welded from steel. Each of the multiple lites (glass panels) are welded into glass stoppers on both sides.
We also made these glass metal factory doors for Gelinas Dental Studio in Roncesvalles. Owner Andrea Gelinas went to great lengths to create a comfortable yet chic atmosphere for her patients. We think her dental studio is so beautiful and we are thrilled we could help her accomplish this.
If you wish to divide a space, look into our custom glass-metal divider. It can create a new layout without closing your space or losing your light source. And beautiful lighting is good for many things: great photographs, positive vibes and your vitamin D intake.
Before and after: glass-metal divider
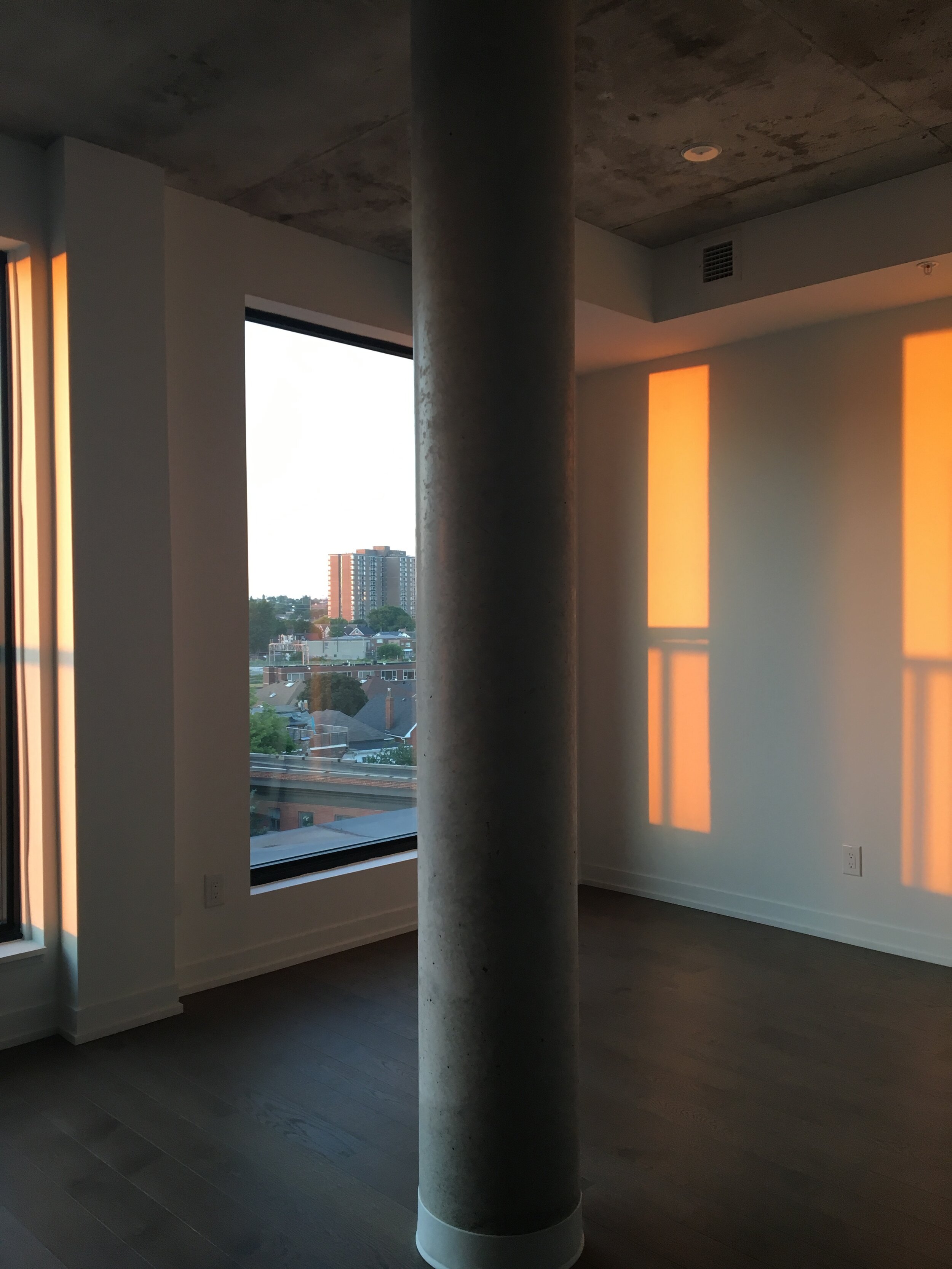
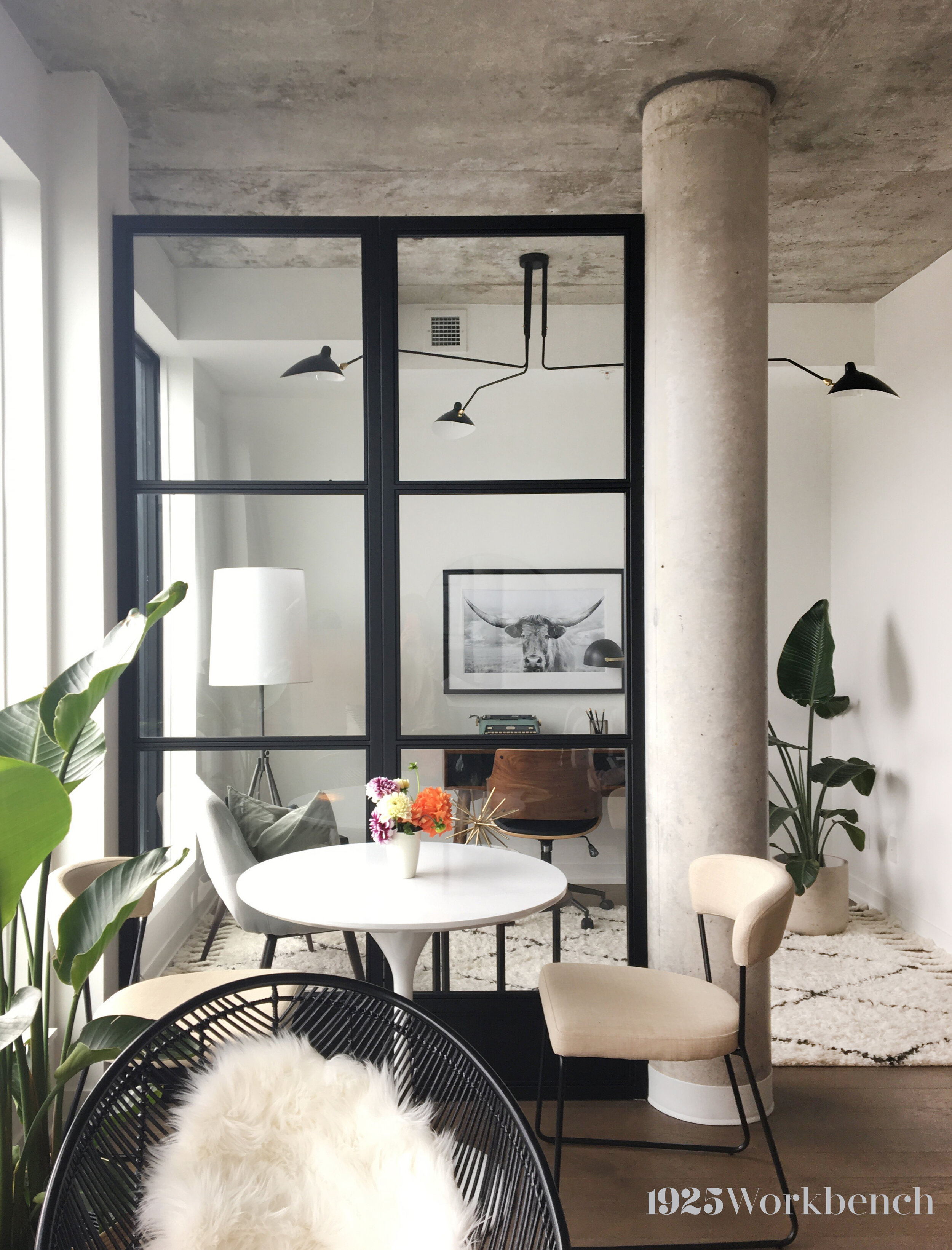
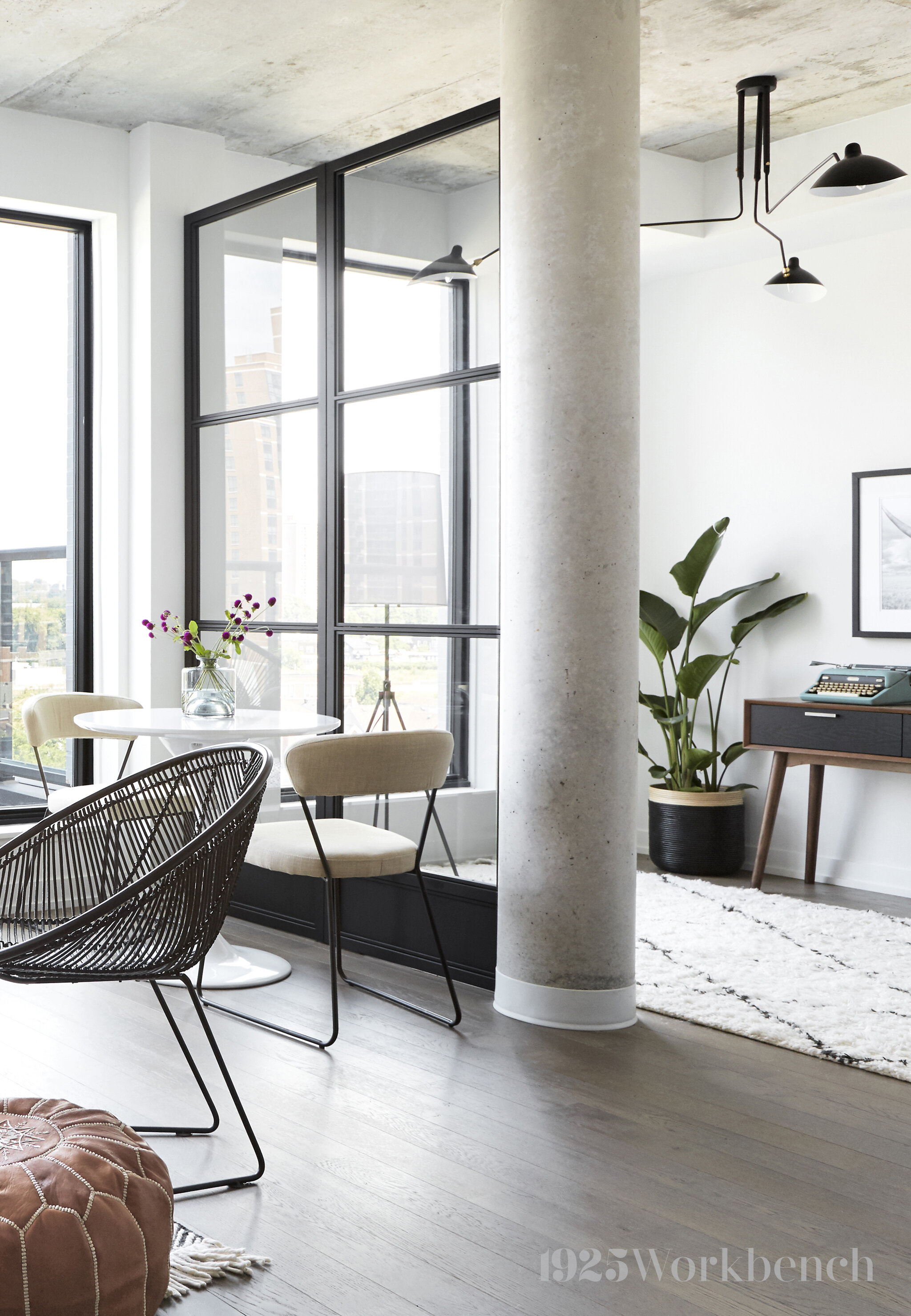
We didn’t want to lose the sunshine from the beautiful view in this condo, so our glass divider creates a “den” while keeping an open concept feel. Complete with styling by the amazing The Property Stylist!
If you want us to make something for you, email us at info@1925workbench.com with a picture of your space and your location. We will be in touch.
To see more, find us on Instagram: @1925workbench








