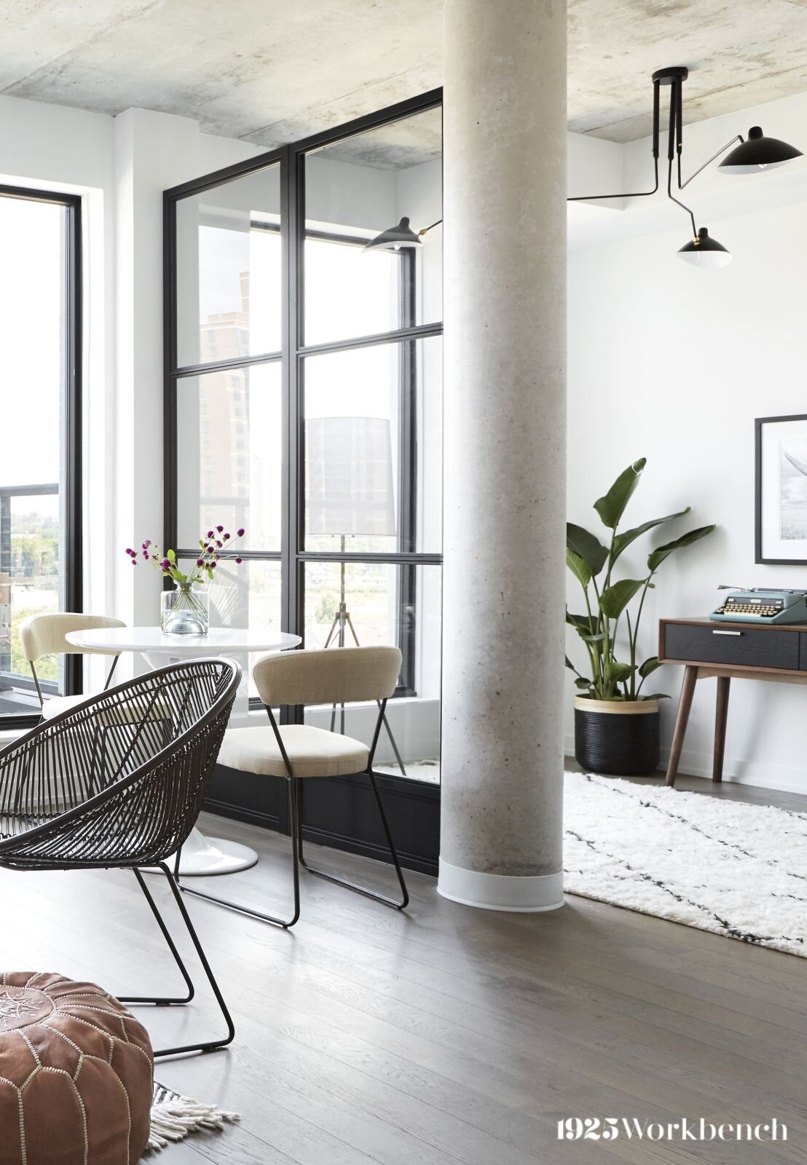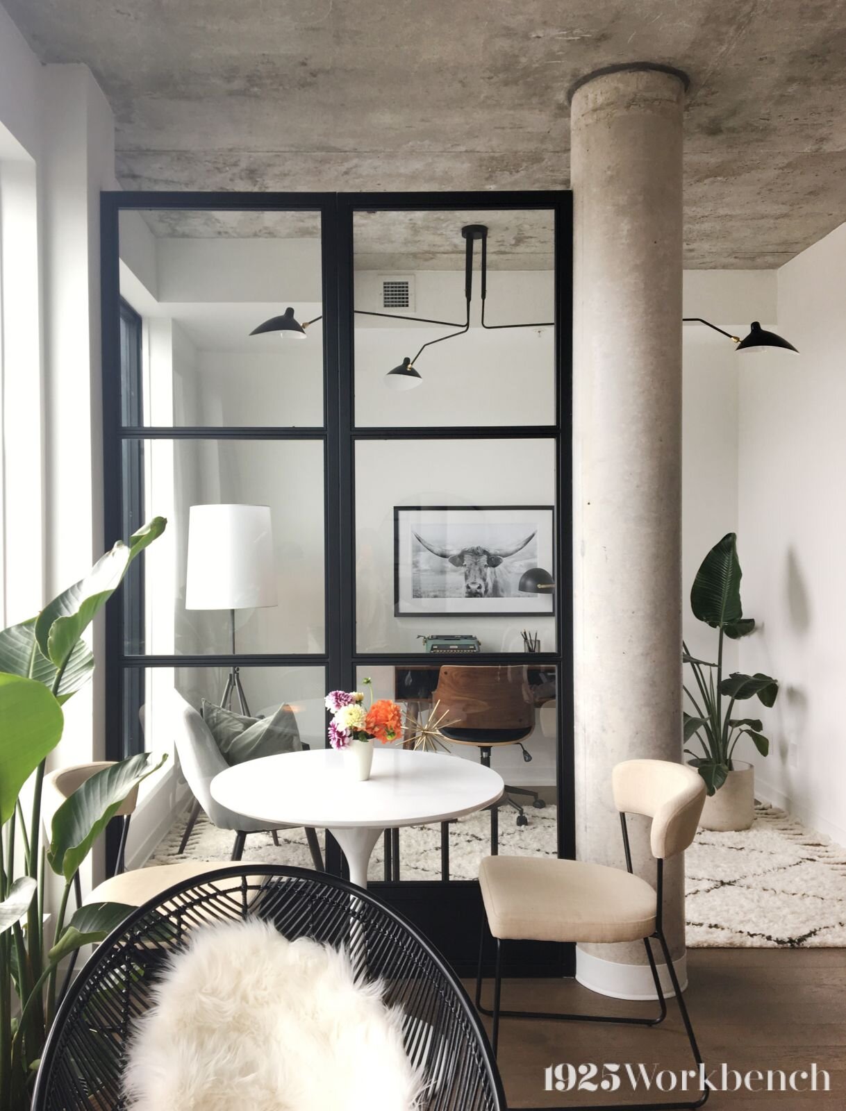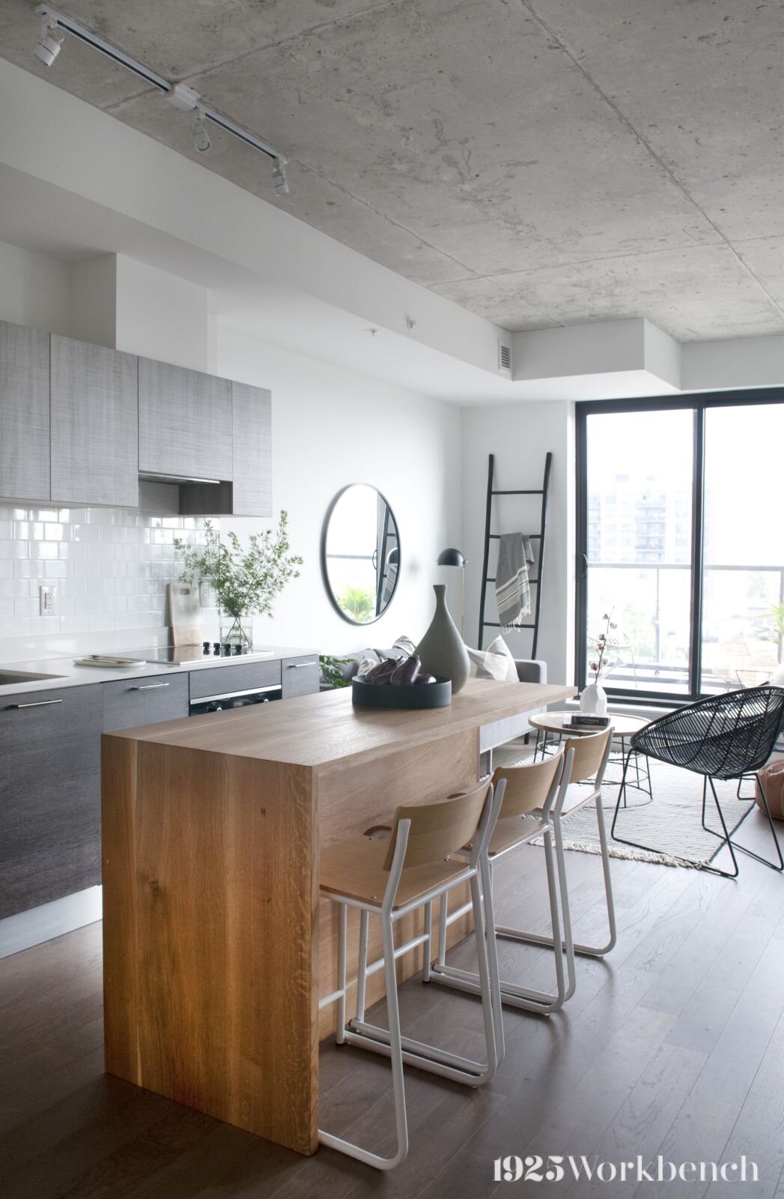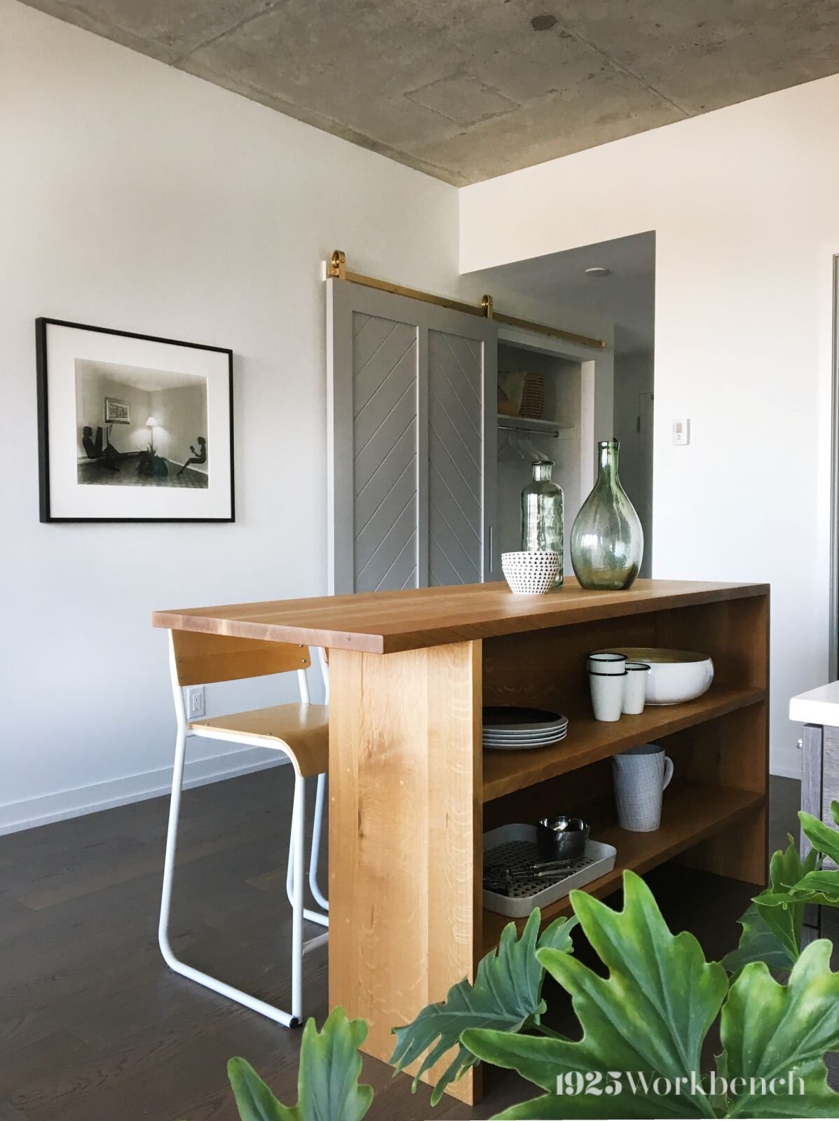Special project: DUKE condo
/This project is near and dear to us because we had the opportunity to do whatever we wanted with the space.
We were excited about so many things as we began transforming this one bedroom plus den condo into a chic yet comfortable home. That started with the large windows and open concept layout. We envisioned a kitchen island in white oak, a glass metal divider and our signature sliding doors in bringing the space to life.
We made sure to treat aesthetics and functionality with equal importance. Because every space should have both.
The glass metal divider
The pillar in the middle of the space was awkward and disrupted the open concept layout, so we created a den using our glass metal divider. Also known as the glass metal factory door, we hand make these in our Toronto studio.
Acting as an extension of the large windows, the glass metal divider breaks up the space without losing sunlight and the beautiful Toronto view.
To learn more, read our glass metal factory doors blog here.
before


The kitchen
The design lacked counter space, so we enlisted one of our lesser known specialties: custom islands made in wood.
Instead of a standard marble countertop, we made one in solid white oak. With seating on one side and open shelving on the other, the piece is functional as well as aesthetic. We also wanted to incorporate more natural materials in the design. It’s authentic and juxtaposes the industrial style of the condo.
before
The kitchen island provides counter space while incorporating our favourite material: wood. It is a natural and authentic element that transforms this standard kitchen.


Doors
The closet by the kitchen had a standard sliding door that was neither high quality or nice to look at! At 48 inches, the entry closet opening was too small for two sliding doors, so we made one large door on brassy beau top mount hardware. It is painted in Benjamin Moore’s “Nightingale” and is now an aesthetic highlight of the room (see below right).
Moving into the bedroom, whose walk-in closet had no doors, we wanted to create more privacy. This sliding door was made to match the glass metal divider in the den, using frosted glass to hide the closet’s contents (see below left).
raw steel hardware
our sliding door on raw steel hardware, frosted glass
brassy beau hardware
our sliding door on brassy beau top mount hardware, painted in Benjamin Moore’s “Nightingale”
Finishing touches
We called in the amazing property stylist Becky Freeman, who styled the entire condo into an elegant and inviting home, ready for the market. Another big thank you goes to real estate agent Brian Reece, who goes above and beyond for his clients.
We had a vision and are proud that we made it happen.
Contact us
If you would like us to make something for you, please contact us at info@1925workbench.com with pictures of your space and dimensions.
Fins us on Instagram: @1925workbench.






