Our Second Homestars Review!
/This is the review for the walnut doors that were freight shipped to Chicago. You can read it here http://homestars.com/companies/2807049-www-1925workbench-com?show_review=212717
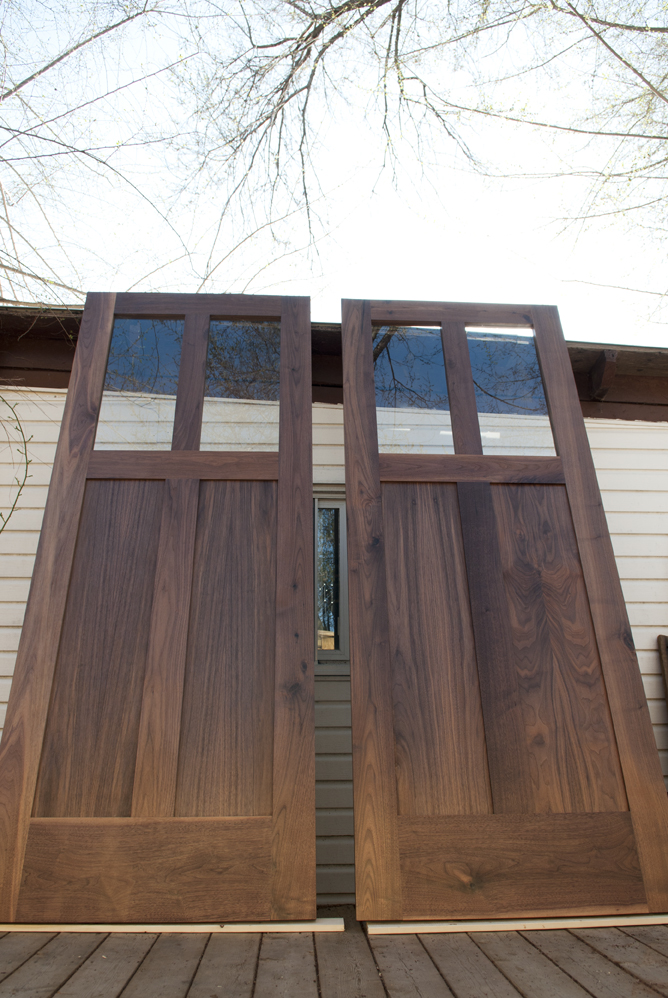
Check out the original post here.
Photo above taken by Naomi Finlay for Designlines Magazine 2014
This is the review for the walnut doors that were freight shipped to Chicago. You can read it here http://homestars.com/companies/2807049-www-1925workbench-com?show_review=212717

Check out the original post here.
Many have asked us how our bypass barn door system works...so we created a video during one of our client installations to show you!
Yay! Let's do it! Well, not exactly a barn but close enough. These two massive sliding barn doors hanging on a frame made of barn board in a small condo downtown Toronto is enough to take your breath away...or make you feel like you've got a barn sitting in the condo!
When our client got their one bedroom condo, their first intention was to build a wall out of drywall to cover the den and have one sliding barn door as the entrance so that it acts as a guest bedroom. Unfortunately (or fortunately), building code does not allow a wall to be built there. Our client's next step was to look through our blog, and voila, he found the bypass system which he thought was perfect as it acts as a wall and an entrance!
With that, we were set to design a way to make this work. This involved building a wood frame and covering it with barn boards, then attaching the two doors.
That was the first install, getting the framing done. Now we come back for the second install, which are the doors. And look, all of a sudden you have a guest bedroom and a barn all at once! Once the doors are hung, it's like installation art (a barn in a condo, pretty artsy wouldn't you say?) This really blurs the lines between high art, interior design, and just doing what you love to your space. Uh oh, am I doing art speak here? Would someone let me know what I'm saying?
And all this time, did I mention the fact our client's condo has the coolest most memorable, most awesome things in it? Forget about interior trends and rules, everything in the place reflects who they are, from the art work to orange kitchenware... and it was really fun working there...and that's what makes this condo really hip! There's a collection of images of Madonna hanging above the sofa...and guess what? Our client has created a Madonna fan website. Check it out! www.absolutemadonna.com
From Bloor West to Queen West, to the Danforth...the chic and classy clothing store Ziliotto www.ziliotto.com has got it all -- the clothes and the doors!
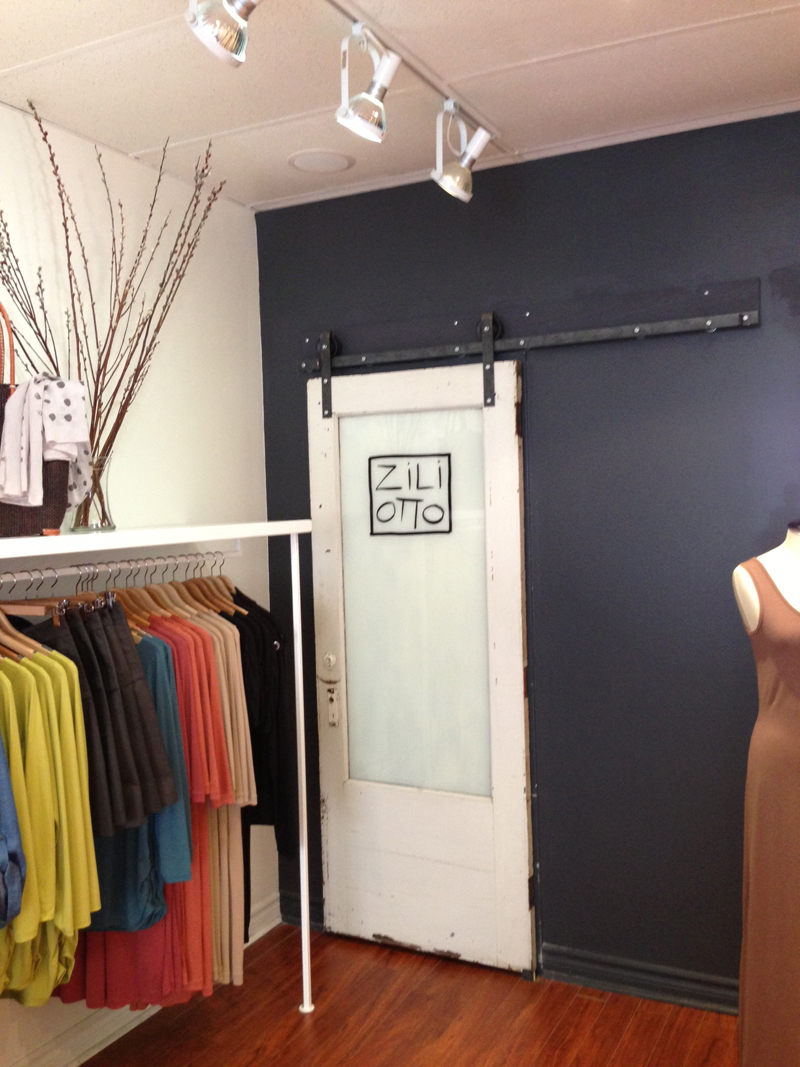
Everyone should know what a trendsetter I am (yes, a self-proclaimed one too might I add), so when I discovered the clothing in this store, I was excited about wearing them, and wearing them while assisting with the door installation! All the doors are salvaged by the owner themselves, we did the installation of the hardware.
You see, Ziliotto has three locations, and Jennifer the designer wanted all three stores to have the same look, so the sliding barn door is to separate the entrance to the back room and the displaying store front. It was really fun travelling to all the stores for installation (and a little shopping on my part...shhhh).
Well, now I have a good excuse to go to Ziliotto -- to visit the doors of course!
Usually, we don't think of putting something big and black in a tiny room. But sometimes, it's worth it to break the rules...and that's what one of clients did for their tiny breakfast nook that has a powder room tiny enough to be part of the tiny breakfast spot that looks out to the beautiful back yard. We made the slab door out of solid poplar planks and painted it black. It's pretty heavy, but we still managed to haul it on top of the SUV.
The breakfast room is about I would say 45 square feet, and the powder room about 20 square feet. The the big and heavy black slab door we built for the powder room entrance is 56" wide. And the reason for the width is because our client wanted to hang a framed print on it and the print is big. Another creative use of the sliding barn door!
The kitchen is di-colour with black cabinets at the bottom and white at the top...trendy and hip...and of course very beautiful. So with a kitchen like that, you can imagine how nice it is when the orange plastic cover is lifted from the entrance so that you can see the flow of blacks from the kitchen to the breakfast room. Young and Lawrence, that's where all the beautiful things are found!
...or workbench I should say. Yes, we have moved our 200 square feet workshop to a 1,200 square feet one -- talk about space shock! After many beloved doors, barn door hardware, and pieces of furniture created in our garage and deck, I'm happy (yes, really happy because I can finally enjoy the deck) that Rock will be working in a less constricted environment. He won't have the luxury of running in and out for drinks and little hug time with the baby, but he won't have to get too creative with constantly moving things around in that tiny garage to accomodate new projects either.
But our house, the original workbench, is still the showroom for our work. You just have to now pick up your order at the new workshop, which is 5 minutes from our house.
Welcome to 1925 Workbench, 1,200 square feet workshop!
Thanks Phil for writing us a HOMESTARS review on the "Firry Old Pine" bedframe! You can read it here http://homestars.com/reviews/203086?company_id=2807049
The sweetest berries of all -- the Red Barrie! I'm talking about the Barrie that's located in Ontario with the two gorgeous red spotted acrylic sliding barn doors. Due to the ingenious vision of interior designer, Myra Spiers www.myraspiersdesign.com, Barrie now has a little red treasure right by the lake.

This condominium was gutted out and remodelled from top to bottom. These red acrylic doors on the black hardware is the unusual, cool element that bring the kitchen, living room and dinning room together, definitely a conversational piece (it would be difficult not to talk about it). Myra contacted us and asked if we were able to do something like this, and we said, as always "yes".
Myra wanted the black hardware to echo with the black fire place and the black TV, and it's the reds that make the flavour of this Barrie unparalleled to any others berries. These doors are pieces of art first and foremost, and their secondary function while being pretty is to cover up the kitchen once closed to hide preparation mess when dinner guests are over. How cool!
We are being invited back once the place is completely finished for a the final house tour. That's when I'll show you the full scope of how all the pieces really come together. We are waiting on the kitchen to be installed, and all the details to be in place. But the sliding red spotted acrylic was the special install everyone was waiting for! And it's done.
Our clients wanted a solid slab walnut door the size of the queen mattress for their master bedroom door...we said "OK". The fun part though, is that this massive door slides on a stainless steel barn door hardware! After working on the designs, we decided with our clients that the planks run horizontal for a modern clean feel.
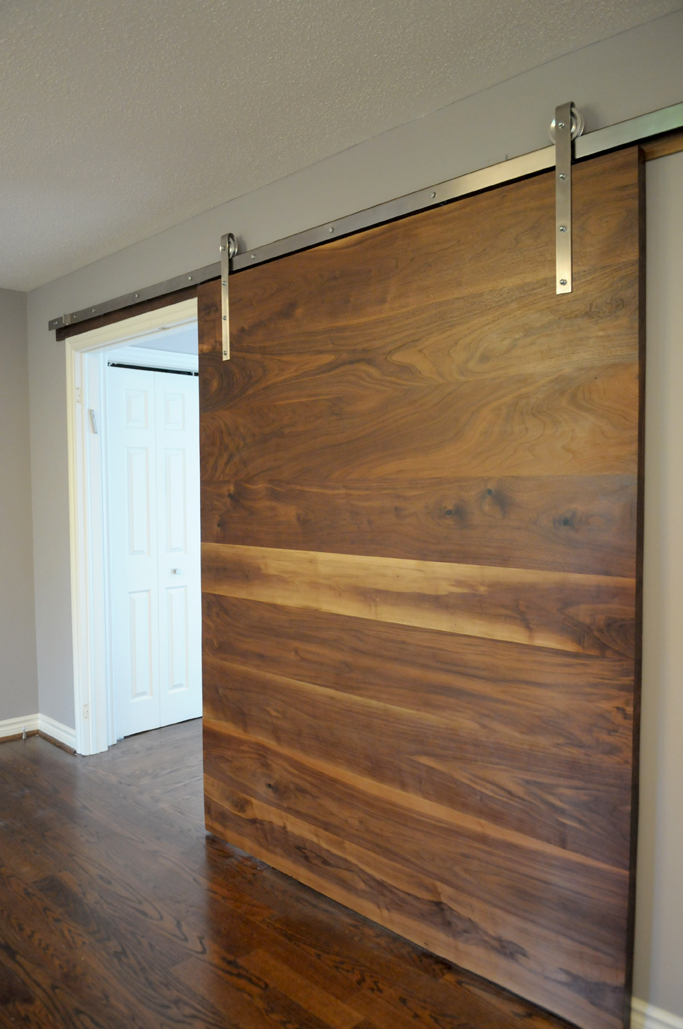
Making this door was anything but easy, because walnut is harder to work with, and handling something big and heavy required a few trade secrete techniques. We were all happy once the door was done! But then getting it upstairs to the master bedroom was another issue. Luckily, the house is big, and there was room to maneuverer, but it took 4 men and me (somewhat) to haul it from the driveway to the second floor.
I think this is the only solid walnut slab door this big in Toronto! It's pretty bold of our client I would say, considering they have not done their kitchen or bathrooms, or bought couches and furniture suitable for their new big house! Well, all it matters is that they've got a big fancy walnut door sliding on stainless steel hardware!
Can you see the awesome paintings on the wall here? It is actually painted by our client herself. The yellow/orange one on the left echoes nicely with the horizontal lines of the door. Ahhh, it's so nice to have art in the house!
Driving to Oakville this morning with the large solid poplar white glass door in the van, we were ready to keep four dogs behind doors! Our client wanted a door that lets in light and also would go well with her comtemporary home. She talked to us, and this is what came out of it. There was a problem with the beam that came down on the left. This made it impossible to have the regular barn door hardware with the exposed wheels. Because our client really wanted a sliding door instead of french doors to save space (not to mention the fact that it's cooler), we figured out a way by using a 3" high box track...and voila!
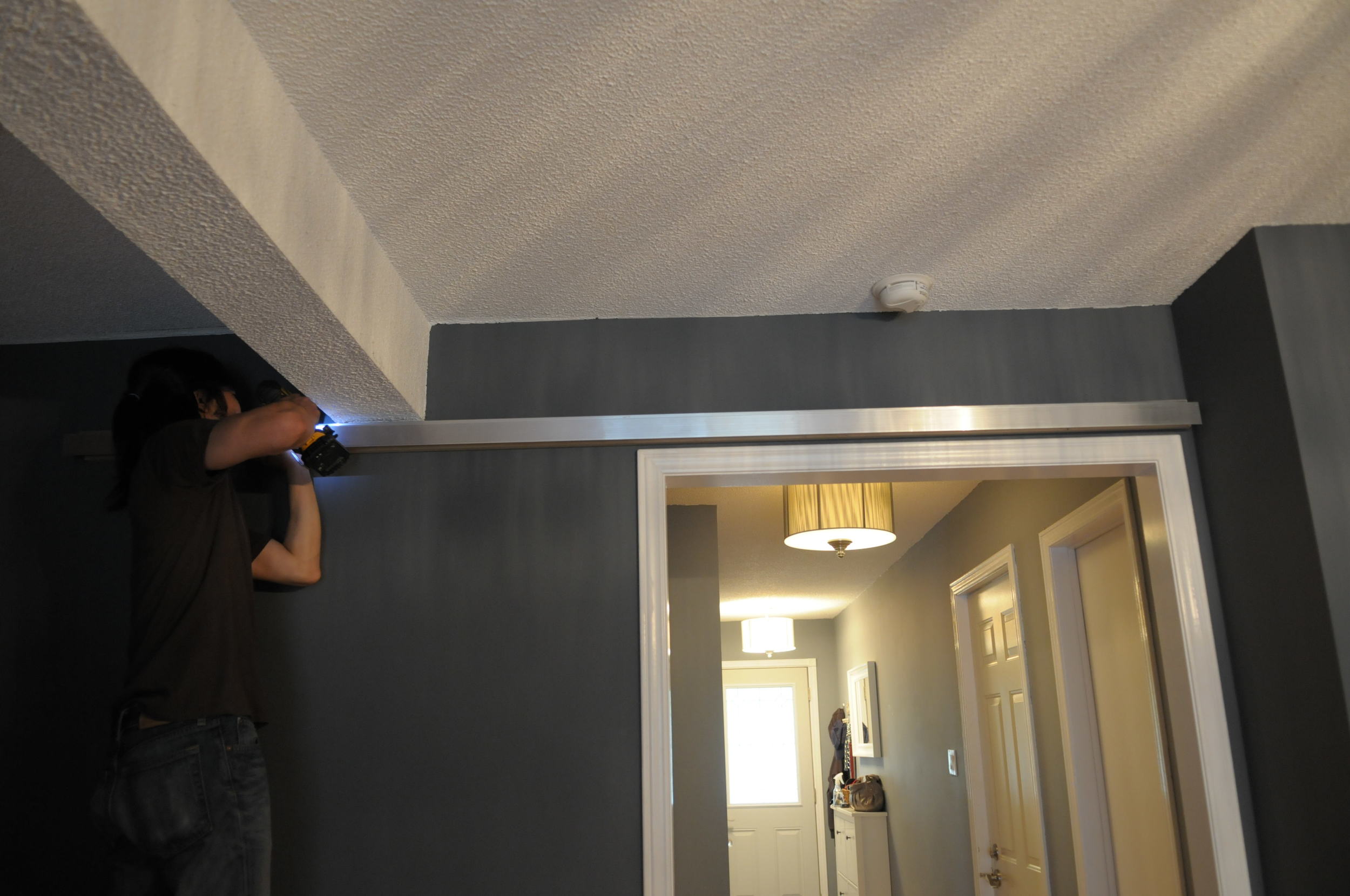
Our client wanted to keep her 4 enthusiastic dogs from running to the front door every time they see someone at first. I was a little bit overwhelmed with their excitement coming in, and so I understand why the home owner really needed this door!
It's the addition of two 8 foot high solid walnut doors on a Heavy Metal sliding hardware of course! Soon, Chicago will receive a freight shipment of these two doors and hardware to Jazz up a newly built home in its city.
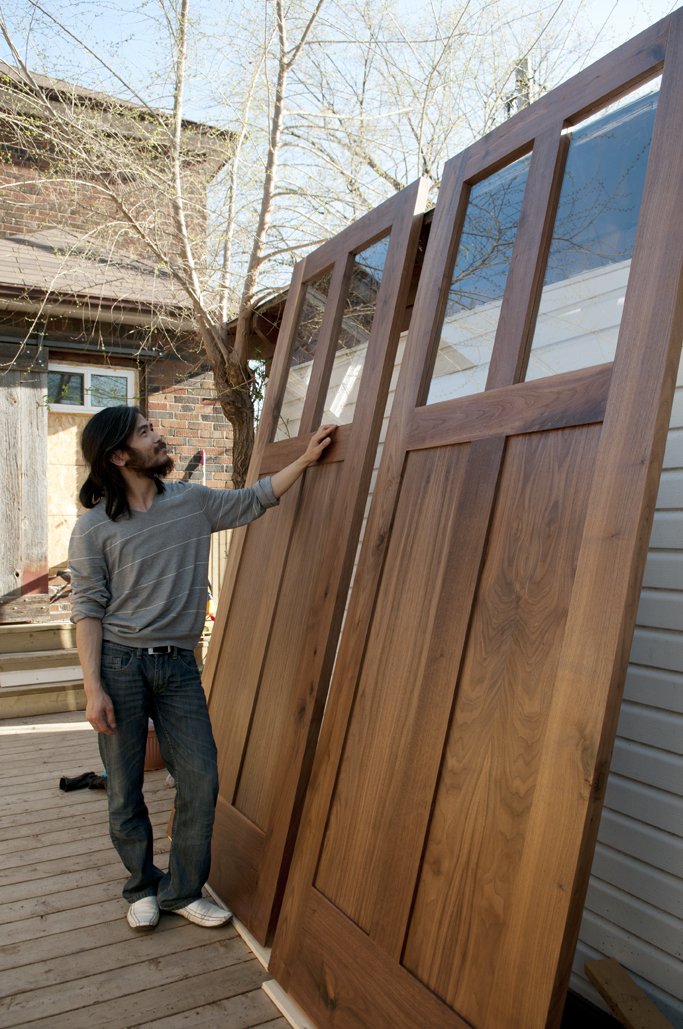
We are sorry we won't get to see them hung in real life unless we visit Chicago one day. But at least we took lots of pictures before shipping them. Photography was invented for something.
All said and done, we were happy to be able to make Chicago light up, because of course, it was just dull before this.
Do you want something similar? Contact us to discuss, or check out our other works.
We are packing the top of the SUV again, this time, not an early morning but a noon outing. We are on our way to Milton, an up and coming town with houses popping up everywhere you look. "Milton. Population 70,000" That highway sign needs to be changed soon!
These doors are made of 1-3/4 thick pine and frosted glass.
We were set to get the installation started. Those doors were heavy, but Rock carried them in gracefully because I was helping -- without me, nothing gets done right.
With an already stylish and hip interior, this home is about to become hot, melting hot...pouring hot once the new door system is installed. The new hot spot of Milton is about to be unveil.
It shouldn't surprise you to know that the home owner is a designer. The first things I noticed coming in the house are the geometric paintings on the wall. It was like walking into a gallery. In fact, the home owner painted them. Once he revealed his talent, everything made sense because the whole time, I was thinking how cool is this house! So your house does say a lot about you.
And of course, it makes sense that he would choose to have the double sliding doors on a barn hardware track to replace two regular hinged interior doors...it's the hippest thing ever to be invented. And I believe strongly it's a hip trend that is here to stay simply because it's functional! They slide quietly to show and to hide. And they virtually take up no space at all.
Do you want something similar? Contact us to discuss, or check out other door styles. Not looking for a door at the moment? take a look at our other works.
After installing the bed we called a client who had referred us to his friend who wanted this bed! He lives 3 blocks away and is the process of renovating his kitchen. We wanted to come see how his kitchen is coming along and check out the walnut table for the breakfast nook he had commissioned us to make. It was dazzling seeing that walnut table in a white and blue kitchen with glossy dark grey floors!
The home owner had a sentimetal coral leaf he found framed and hung above the bench which echo nicely with the star fish bowl -- hinting faintly at the sea. And that wild and lovely pendant above, a giant clam with a pearl that light up (literally).
You see, the legs are salvaged sewing machine legs that belong to the original table in that nook. Because the original table top was ugly (the owner's words, not mine :)) he wanted a polished walnut table slab to off set the uncanny beauty of these rusted iron lacy legs. Can you blame him? My favourite part of the legs is the word "CLIMAX" spelled out across the bottom in iron. This table belongs with that sturdy bed, I tell you! (Read part 1 of Furnishing Leslieville to know what I mean)
If you've missed "Furnishing Leslieville Part 1", check it out !
Contact us if you would like to inquire about this table. Check out our other dining table here.
Yesterday--a Saturday, at 8:00 am, we loaded the top of the SUV with a dissembled custom bed, and the back seat with our baby and away we went! Destination? The hip Leslieville of Toronto!

The bed is specially made to the liking of our client using reclaimed pine head board and reclaimed Douglas Fir frame, hence the name "Firry Old Pine". And because delivery and assembly is free with large custom furniture, Rock was putting the bed together in the bedroom while I walked the baby around the neigbourhood. All these cool shops! And they seem to be so updated with new designs and reclaimed wood furnishings, even the people in them are updated (young, young hip people). You know you're in a well to do neighbourhood when you see a shop with a sign "Revive your health with alternative and natural threapies " --OHIP do not pay for these methods of health preservation! I want to live here!!
The baby finally fell asleep and I went back to see the finished product. Our client already had the bed made! This is the "White Room" in the making, (constrast to the "Black Room" down the hall), with the white chandelier--and soon, there will be a white painting painted by the home owner himself.
Stay tune for part 2 of Furnishing Leslieville--a kitchen tour after this bed assembly.
Contact us if you would like to inquire about this bed or feel free to check out our other works.
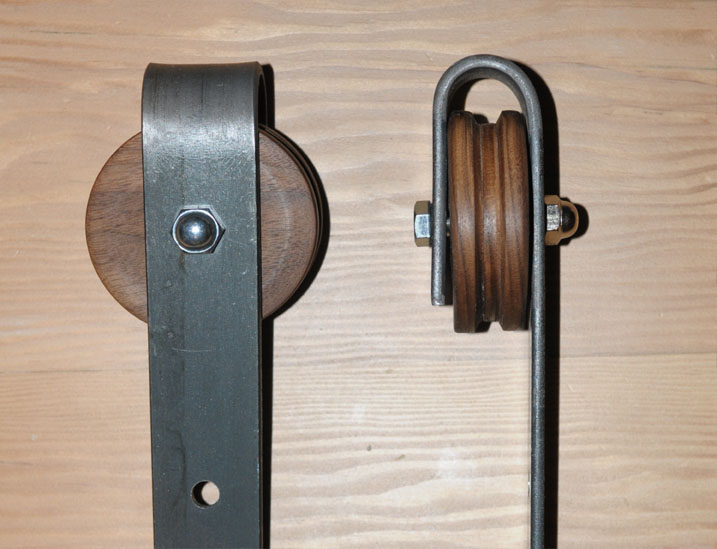 OUR NEW ADDITION TO THE BARN DOOR HARDWARE - WALNUT WHEELS! Nothing beats walnut, a timeless (but at the moment, very trendy) beautiful wood. These wheels are like little treasures, and we have great fun making them. Yes, they are handmade from solid walnut by Rock. Attached to the hangers and mounted on your door, they have an organic, and industrious feel...yes, yes, all of those buzz words. Simply yummy!
OUR NEW ADDITION TO THE BARN DOOR HARDWARE - WALNUT WHEELS! Nothing beats walnut, a timeless (but at the moment, very trendy) beautiful wood. These wheels are like little treasures, and we have great fun making them. Yes, they are handmade from solid walnut by Rock. Attached to the hangers and mounted on your door, they have an organic, and industrious feel...yes, yes, all of those buzz words. Simply yummy!
We were commissioned to make a little cabinet out of barn boards. Our client gave us the dimensions with a few requests, and the freedom to do what we thought was best. So we went ahead and did it. When it was done, I love it so much, I carried it in myself from the garage to put it in a corner in our house where I thought fit best. Being a little thing, it is quite heavy. Wait a minute...this is not mine to do this...yes, I know, I'm just borrowing. You know how it is, you just want to put it in the spot you have in mind so you can accessorize it and have a little fantasy break. But I'll make sure to have this fantasy turned into reality. I hope Rock gets the hint.

Our client wanted this cabinet to hide an unsightly electrical media set that he doesn't use often, and just have his ipod neatly rested on top. He would access the media unit from the top, opening it like a chest.
Situated in the log cabin with the TV and the fire place, this little corner comes to life in an unexpected way. An odd and irresistible combination.
My fantasy still persists though, and I fantasize this cabinet to be a wine and treat stash. That would mean the door would have to open in the front with shelves inside. Stay tune, you'll see this version soon enough. And if you would like a treat stash before I get mine, let me know!
Explore by tags:
Explore by category:
1925Workbench Ltd. 198 30th Street, Toronto ON M8W 3C5. (Appointments only) Reach us at (416) 878-1869 and info@1925workbench.com.